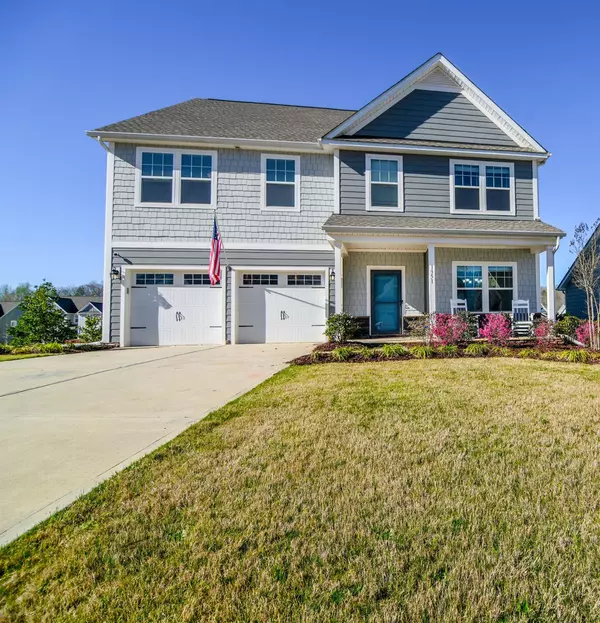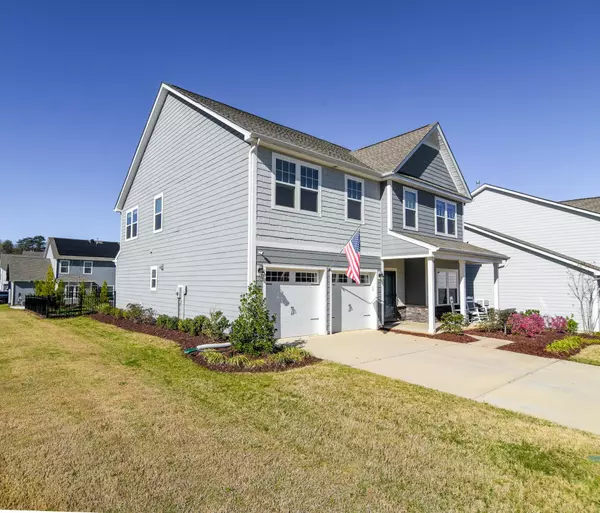$537,000
$539,000
0.4%For more information regarding the value of a property, please contact us for a free consultation.
5 Beds
3 Baths
3,249 SqFt
SOLD DATE : 05/31/2023
Key Details
Sold Price $537,000
Property Type Single Family Home
Sub Type Single Family Residence
Listing Status Sold
Purchase Type For Sale
Square Footage 3,249 sqft
Price per Sqft $165
Subdivision The Manors At Handsmill
MLS Listing ID 4005271
Sold Date 05/31/23
Style Traditional
Bedrooms 5
Full Baths 3
HOA Fees $99/ann
HOA Y/N 1
Abv Grd Liv Area 3,249
Year Built 2019
Lot Size 6,534 Sqft
Acres 0.15
Property Description
Welcome home to this gated community, Handsmill on Lake Wylie. You do not want to miss this stunning home which offers a floor plan that you just might be looking for! Sitting conveniently on a corner lot with 5 bedrooms, walk in closets and 3 full bathrooms. Looking for a bedroom on the main? This home has one and is currently being used as an office. Beautiful open kitchen with a huge island and granite countertops, porcelain farm style sink, gas stove, butler's pantry and 42’ cabinets with a walk-in pantry as well. Separate breakfast nook, with custom built in wrap around bench. Plenty of light in this spacious living room with custom built in entertainment fixtures and surround sound ready connections. Upstairs you will find a huge bonus/game room with a pool table that will convey with the home. The large primary bedroom has an extra sitting area and upgraded bathroom. Beautiful club house facility with a gym, pool, and access to the lake, and award-winning Clover schools!
Location
State SC
County York
Zoning RMX-10
Rooms
Main Level Bedrooms 1
Interior
Interior Features Built-in Features, Entrance Foyer, Kitchen Island, Open Floorplan, Pantry, Walk-In Closet(s), Walk-In Pantry
Heating Central
Cooling Central Air
Flooring Carpet, Vinyl
Fireplace false
Appliance Bar Fridge, Dishwasher, Disposal, Electric Water Heater, Gas Cooktop, Gas Range, Microwave, Plumbed For Ice Maker, Self Cleaning Oven
Exterior
Garage Spaces 2.0
Fence Back Yard, Fenced
Community Features Clubhouse, Fitness Center, Gated, Outdoor Pool, Playground, Recreation Area, Sidewalks, Street Lights
Utilities Available Cable Available
Waterfront Description Boat Ramp – Community, Boat Slip – Community
Roof Type Shingle
Garage true
Building
Lot Description Level
Foundation Slab
Sewer County Sewer
Water County Water
Architectural Style Traditional
Level or Stories Two
Structure Type Stone, Vinyl
New Construction false
Schools
Elementary Schools Crowders Creek
Middle Schools Oakridge
High Schools Clover
Others
HOA Name Evergreen Association
Senior Community false
Restrictions Architectural Review
Acceptable Financing Cash, Conventional, VA Loan
Listing Terms Cash, Conventional, VA Loan
Special Listing Condition None
Read Less Info
Want to know what your home might be worth? Contact us for a FREE valuation!

Our team is ready to help you sell your home for the highest possible price ASAP
© 2024 Listings courtesy of Canopy MLS as distributed by MLS GRID. All Rights Reserved.
Bought with Judi Phillips • Premier South
GET MORE INFORMATION








