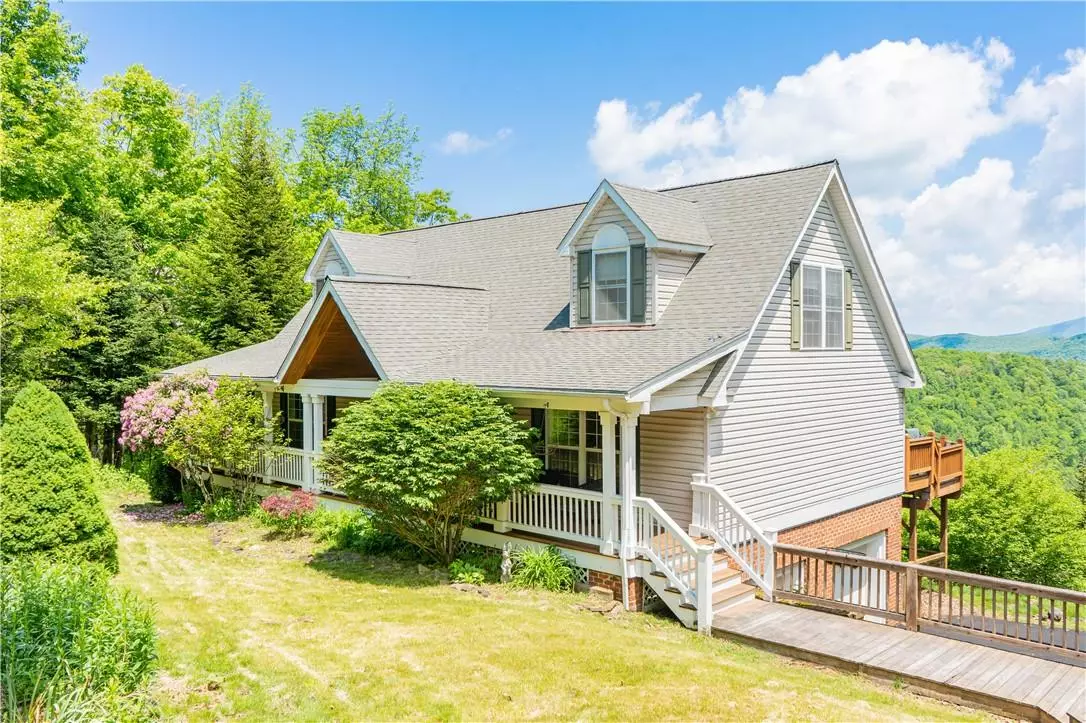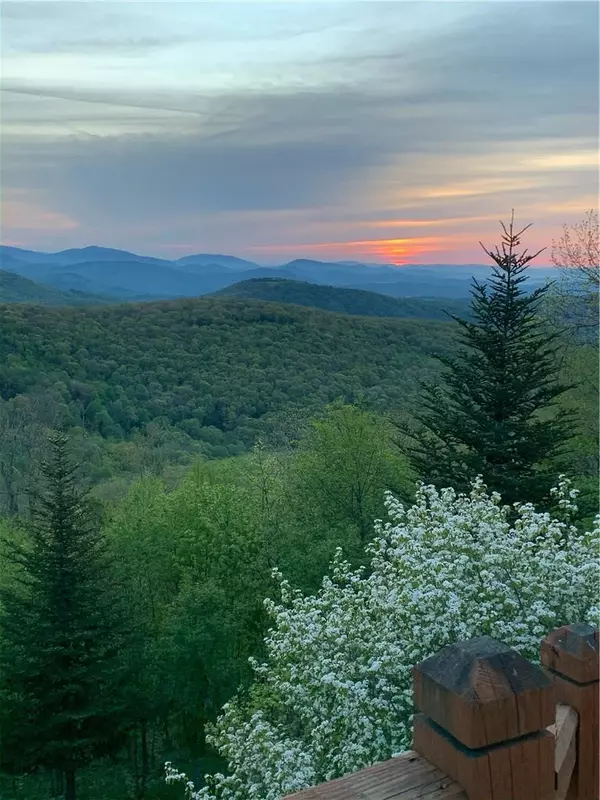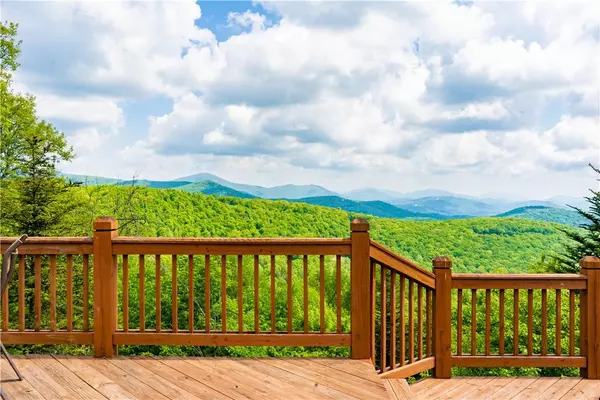$600,000
$599,900
For more information regarding the value of a property, please contact us for a free consultation.
4 Beds
3 Baths
2,935 SqFt
SOLD DATE : 05/05/2023
Key Details
Sold Price $600,000
Property Type Single Family Home
Sub Type Single Family Residence
Listing Status Sold
Purchase Type For Sale
Square Footage 2,935 sqft
Price per Sqft $204
MLS Listing ID 4012556
Sold Date 05/05/23
Style Cape Cod
Bedrooms 4
Full Baths 3
HOA Fees $99/ann
HOA Y/N 1
Abv Grd Liv Area 2,182
Year Built 2001
Lot Size 1.050 Acres
Acres 1.05
Property Description
Breathtaking panoramic views from 4500 ft will certainly not disappoint! This 4 bedroom 3 bath home located less than 10 min from King St. Easy access year round with paved roads to your doorstep. The home boast completely remodeled kitchen and master bathroom, hardwood flooring, solid pine doors and trim. Soaking tub with a view, walk in tile shower and dual vanities with granite complement the master suite with hardwoods and spacious closet, 2nd main level bedroom currently used as office overlooking the Blue Ridge Mountains. The recently gutted to the studs kitchen and features a farm style sink, solid wood cabinets, granite tops with breakfast bar. Additional cozy coffer bar is a great conversation area. Great room and dining area overlook the rear deck. Second level with 2 bedrooms and 1 bath. Basement features open family room, laundry room and plenty of storage, double garage and a fenced area for the fur babies. Too many features to list! No short term rentals under 29 days
Location
State NC
County Watauga
Zoning Res
Rooms
Basement Partially Finished
Main Level Bedrooms 2
Interior
Interior Features Breakfast Bar, Built-in Features, Garden Tub, Kitchen Island, Walk-In Closet(s)
Heating Forced Air, Natural Gas, Propane
Cooling Ceiling Fan(s), None
Flooring Carpet, Hardwood, Tile
Fireplace true
Appliance Bar Fridge, Dishwasher, Electric Range, Electric Water Heater, Filtration System, Water Softener
Exterior
Garage Spaces 2.0
Fence Fenced
Community Features None
Waterfront Description None
View Long Range, Mountain(s), Year Round
Roof Type Shingle
Garage true
Building
Lot Description Paved, Private, Sloped, Views
Foundation Basement
Sewer Septic Installed
Water Community Well
Architectural Style Cape Cod
Level or Stories One and One Half
Structure Type Brick Partial, Vinyl
New Construction false
Schools
Elementary Schools Unspecified
Middle Schools Unspecified
High Schools Unspecified
Others
HOA Name Boone Ridge HOA
Senior Community false
Restrictions Architectural Review,Building,Square Feet,Subdivision
Special Listing Condition None
Read Less Info
Want to know what your home might be worth? Contact us for a FREE valuation!

Our team is ready to help you sell your home for the highest possible price ASAP
© 2024 Listings courtesy of Canopy MLS as distributed by MLS GRID. All Rights Reserved.
Bought with Non Member • MLS Administration
GET MORE INFORMATION








