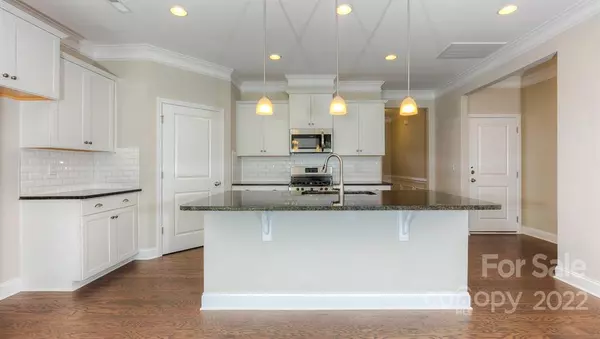$439,990
$439,990
For more information regarding the value of a property, please contact us for a free consultation.
2 Beds
2 Baths
1,588 SqFt
SOLD DATE : 04/11/2023
Key Details
Sold Price $439,990
Property Type Single Family Home
Sub Type Single Family Residence
Listing Status Sold
Purchase Type For Sale
Square Footage 1,588 sqft
Price per Sqft $277
Subdivision Cantrell Hills
MLS Listing ID 3901421
Sold Date 04/11/23
Style Traditional
Bedrooms 2
Full Baths 2
Construction Status Under Construction
HOA Fees $30
HOA Y/N 1
Abv Grd Liv Area 1,588
Year Built 2023
Lot Size 6,098 Sqft
Acres 0.14
Property Description
This Arlington floor plan presents cottage living in the most appealing way! Smaller square footage with all the interior spaces dedicated to living large. Formal entry with wainscoting and crown molding, guest bedroom and bath at the front of the home while owners suite rests in the rear. Kitchen layout has island, pantry, tile backsplash, granite counters and stainless steel appliances: gas range, micro over, dishwasher, disposal. Dining area has screen porch access. Revwood flooring for easy maintenance. Living room with fireplace, vented gas logs, and ceiling fan. Laundry is a step away from the garage entry and small office (or storage or hobby) next door to the laundry. Owners suite has ceiling fan, bath with tile shower surround, dual sinks, higher vanities, and comfort height toilet with privacy door.Walk-in closet with ample space for "most"! Two car garage, garage door opener included.Clubhouse to be built with pool, fitness area, and playground.
Home is UNDER CONSTRUCTION
Location
State NC
County Henderson
Zoning Cities
Rooms
Main Level Bedrooms 2
Interior
Interior Features Attic Stairs Pulldown, Entrance Foyer, Kitchen Island, Open Floorplan, Pantry, Split Bedroom, Walk-In Closet(s), Walk-In Pantry
Heating Forced Air, Natural Gas
Cooling Ceiling Fan(s), Heat Pump
Flooring Carpet, Tile, Vinyl
Fireplaces Type Family Room, Gas, Gas Log, Gas Vented, Insert
Fireplace true
Appliance Dishwasher, Disposal, Gas Range, Gas Water Heater, Microwave, Plumbed For Ice Maker, Tankless Water Heater
Exterior
Garage Spaces 2.0
Community Features Clubhouse, Dog Park, Fitness Center, Playground
Utilities Available Gas
Roof Type Shingle
Garage true
Building
Lot Description Level
Foundation Slab
Builder Name DRHorton
Sewer Public Sewer
Water City
Architectural Style Traditional
Level or Stories One
Structure Type Fiber Cement, Stone Veneer
New Construction true
Construction Status Under Construction
Schools
Elementary Schools Clear Creek
Middle Schools Hendersonville
High Schools Hendersonville
Others
HOA Name Wm.Douglas Management
Senior Community false
Restrictions Subdivision
Acceptable Financing Conventional
Listing Terms Conventional
Special Listing Condition None
Read Less Info
Want to know what your home might be worth? Contact us for a FREE valuation!

Our team is ready to help you sell your home for the highest possible price ASAP
© 2024 Listings courtesy of Canopy MLS as distributed by MLS GRID. All Rights Reserved.
Bought with Jodie Tolbert • Allen Tate/Beverly-Hanks Asheville-Biltmore Park
GET MORE INFORMATION








