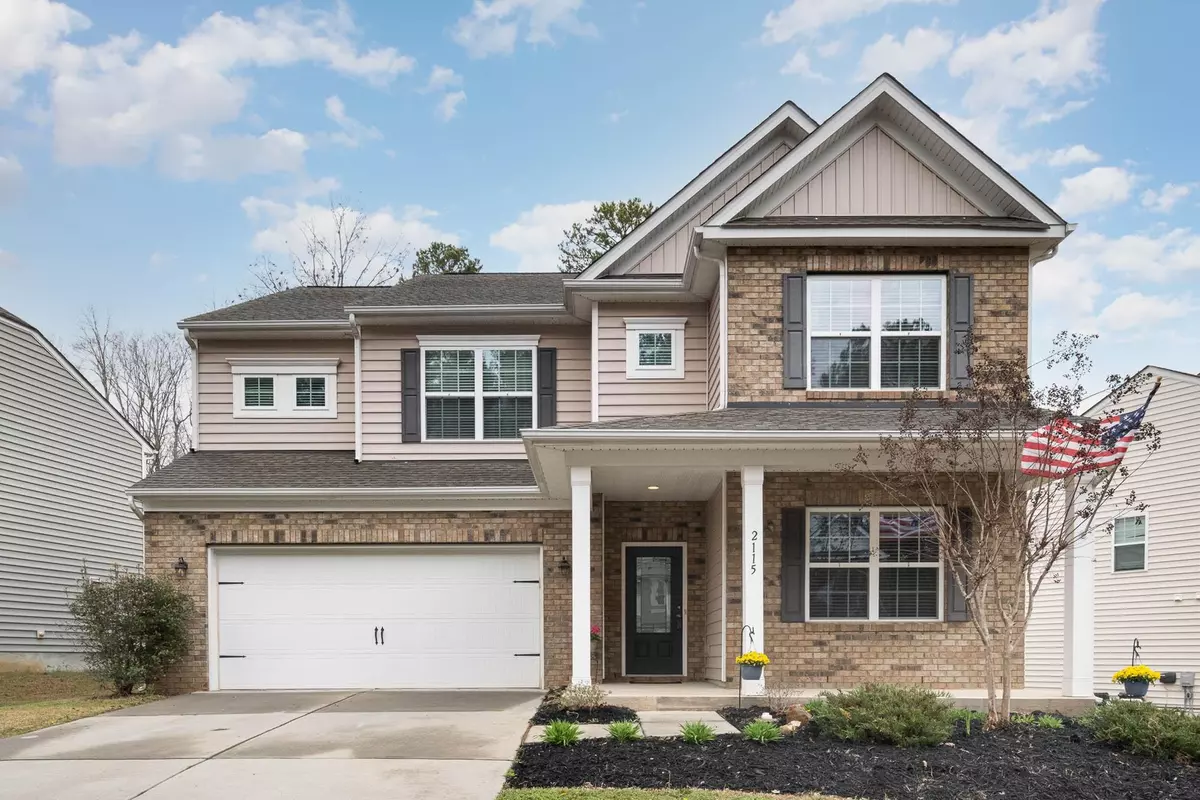$500,000
$499,500
0.1%For more information regarding the value of a property, please contact us for a free consultation.
5 Beds
4 Baths
3,015 SqFt
SOLD DATE : 04/03/2023
Key Details
Sold Price $500,000
Property Type Single Family Home
Sub Type Single Family Residence
Listing Status Sold
Purchase Type For Sale
Square Footage 3,015 sqft
Price per Sqft $165
Subdivision Carolina Reserve
MLS Listing ID 4007192
Sold Date 04/03/23
Style Transitional
Bedrooms 5
Full Baths 3
Half Baths 1
HOA Fees $76/qua
HOA Y/N 1
Abv Grd Liv Area 3,015
Year Built 2013
Lot Size 9,147 Sqft
Acres 0.21
Lot Dimensions 98x154x24x145
Property Description
So much to love about the expansive main floor living area in this Carolina Reserve home! Office perfectly situated at front of home & privatized w/ French Doors. Keep an eye on things, but close out the background noise. Dining Room is great FLEX space: music room, reading area, or ACTUAL DINING! Bright & airy & SO much room to move around, entertain, or relax in the Livingroom/Kitchen area. Kitchen Island is amazing anchor for gatherings or reconnecting after a long day apart. Upstairs provides yet another FLEX space w/ Bedroom/Bonus that connects via Full Bathroom (PLUS private toilet/shower room) to another Bedroom! Laundry days made more convenient w/ upstairs location. Owner's Suite is large & boasts ample walk-in closet. Out back, the Paver Patio w/ a sitting wall is the perfect location for your Fire Pit & Grill. Only a few steps journey back to the Kitchen! Fully fenced yard w/ trees all along the back line so you can burn your steaks & veggies in peace! You'll love it here!
Location
State SC
County Lancaster
Zoning PDD
Interior
Interior Features Attic Stairs Pulldown, Garden Tub, Kitchen Island, Open Floorplan, Tray Ceiling(s)
Heating Forced Air
Cooling Ceiling Fan(s), Central Air
Flooring Carpet, Tile, Wood
Fireplaces Type Gas Log, Living Room
Fireplace true
Appliance Dishwasher, Disposal, ENERGY STAR Qualified Dishwasher, Exhaust Fan, Gas Oven, Microwave, Washer/Dryer
Exterior
Garage Spaces 2.0
Fence Back Yard, Full, Wood
Community Features Clubhouse, Outdoor Pool, Sidewalks
Utilities Available Cable Available, Electricity Connected, Gas, Wired Internet Available
Roof Type Shingle
Garage true
Building
Lot Description Wooded
Foundation Slab
Sewer County Sewer
Water County Water
Architectural Style Transitional
Level or Stories Two
Structure Type Vinyl
New Construction false
Schools
Elementary Schools Van Wyck
Middle Schools Indian Land
High Schools Indian Land
Others
HOA Name First Service Residential
Senior Community false
Restrictions Architectural Review,Manufactured Home Not Allowed,Other - See Remarks
Acceptable Financing Cash, Conventional
Listing Terms Cash, Conventional
Special Listing Condition None
Read Less Info
Want to know what your home might be worth? Contact us for a FREE valuation!

Our team is ready to help you sell your home for the highest possible price ASAP
© 2024 Listings courtesy of Canopy MLS as distributed by MLS GRID. All Rights Reserved.
Bought with Cheryl Littlefield • Keller Williams South Park
GET MORE INFORMATION








