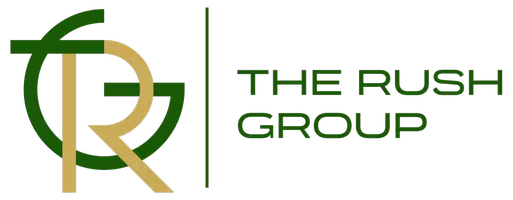$500,000
$486,650
2.7%For more information regarding the value of a property, please contact us for a free consultation.
4 Beds
3 Baths
2,125 SqFt
SOLD DATE : 03/24/2023
Key Details
Sold Price $500,000
Property Type Single Family Home
Sub Type Single Family Residence
Listing Status Sold
Purchase Type For Sale
Square Footage 2,125 sqft
Price per Sqft $235
Subdivision Afton Village
MLS Listing ID 4009525
Sold Date 03/24/23
Style Charleston, Colonial
Bedrooms 4
Full Baths 2
Half Baths 1
Construction Status Completed
HOA Fees $74/ann
HOA Y/N 1
Abv Grd Liv Area 2,125
Year Built 2014
Lot Size 6,098 Sqft
Acres 0.14
Property Description
Beautiful custom built home-MUST see! Brick w/large front/side private, landscaped yard w/grill/entertainment area &fountain, gas fire pit, granite bar w/pergola-perfect for hosting gatherings! Main floor has generously sized master BR, large full BA w/tiled shower, soaking tub&heated bidet, walk in closet w/built ins floor to ceiling! Modern white kitchen, tiled backsplash, SS appl, gas range w/hood, pantry w/wood shelving, separate bar w/beverage &wine fridge/rack, large dining area overlooking the sideyard. Great room has built in cabinetry w/granite top. Plantation Shutters on all windows! Site finished hardwoods on main floor¢rally located winding staircase. 3bedrooms upstairs w/like-new carpet. Beautiful views of streetscape & sideyard. 2car garage w/pull down stairs to attic-plenty of storage. 3parking pads behind garage for visitors. Simply gorgeous house in the highly sought after Afton Village community. Walk to park, tennis, Y, popular restaurants, ice cream, shopping!
Location
State NC
County Cabarrus
Zoning TND
Rooms
Main Level Bedrooms 1
Interior
Interior Features Attic Other, Attic Stairs Pulldown, Breakfast Bar, Built-in Features, Cable Prewire, Entrance Foyer, Garden Tub, Pantry, Storage, Walk-In Closet(s), Walk-In Pantry, Wet Bar
Heating Electric, Natural Gas
Cooling Ceiling Fan(s), Central Air
Flooring Carpet, Tile, Wood
Fireplaces Type Gas Log, Great Room
Fireplace true
Appliance Bar Fridge, Dishwasher, Disposal, Exhaust Hood, Gas Cooktop, Gas Oven, Plumbed For Ice Maker, Refrigerator, Washer/Dryer, Wine Refrigerator
Exterior
Exterior Feature Fire Pit, Gas Grill, Other - See Remarks
Garage Spaces 2.0
Fence Fenced, Front Yard, Privacy
Community Features Fitness Center, Picnic Area, Playground, Recreation Area, Sidewalks, Street Lights, Tennis Court(s), Walking Trails
Utilities Available Cable Available, Electricity Connected, Gas, Underground Power Lines, Underground Utilities, Wired Internet Available
Waterfront Description None
Roof Type Shingle
Garage true
Building
Foundation Slab
Builder Name Swinson
Sewer Public Sewer
Water City
Architectural Style Charleston, Colonial
Level or Stories Two
Structure Type Brick Full
New Construction false
Construction Status Completed
Schools
Elementary Schools Charles E. Boger
Middle Schools Northwest Cabarrus
High Schools West Cabarrus
Others
HOA Name Henderson Properties
Senior Community false
Restrictions Architectural Review,Deed
Acceptable Financing Cash, Conventional, VA Loan
Listing Terms Cash, Conventional, VA Loan
Special Listing Condition None
Read Less Info
Want to know what your home might be worth? Contact us for a FREE valuation!

Our team is ready to help you sell your home for the highest possible price ASAP
© 2025 Listings courtesy of Canopy MLS as distributed by MLS GRID. All Rights Reserved.
Bought with Aubie Cook • EXP Realty LLC
GET MORE INFORMATION







