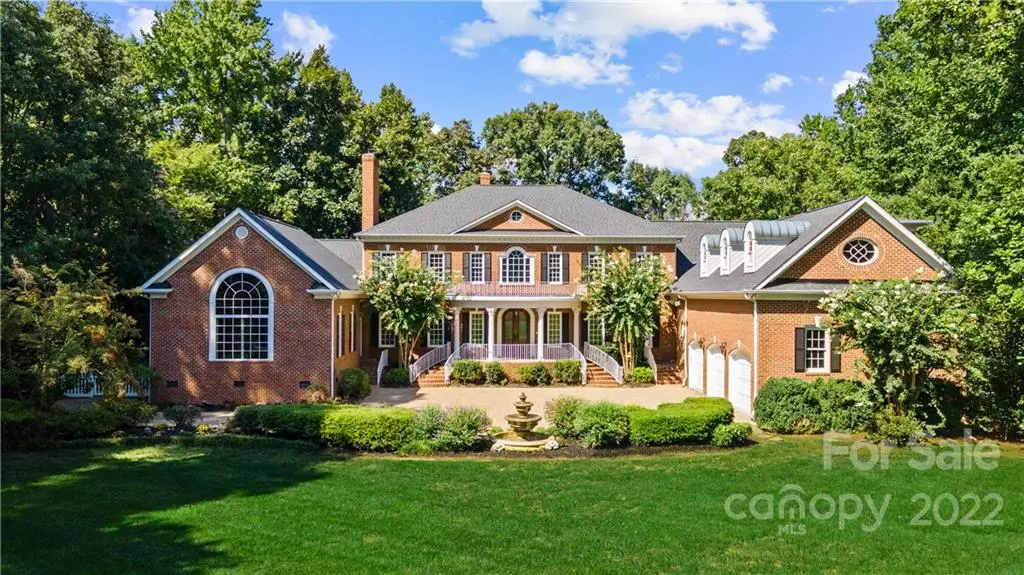$3,708,000
$4,200,000
11.7%For more information regarding the value of a property, please contact us for a free consultation.
5 Beds
8 Baths
10,713 SqFt
SOLD DATE : 03/17/2023
Key Details
Sold Price $3,708,000
Property Type Single Family Home
Sub Type Single Family Residence
Listing Status Sold
Purchase Type For Sale
Square Footage 10,713 sqft
Price per Sqft $346
Subdivision The Point
MLS Listing ID 3898371
Sold Date 03/17/23
Style Georgian
Bedrooms 5
Full Baths 6
Half Baths 2
HOA Fees $62
HOA Y/N 1
Abv Grd Liv Area 7,621
Year Built 1999
Lot Size 1.710 Acres
Acres 1.71
Property Description
Premier waterfront location in The Point Village. This classic Georgian Revival home is located on prime 1.71 acre combined lots, two docks, 422’ of shoreline. Steps to The Point amenities. This 3 level, estate home offers luxurious living and endless entertaining possibilities. Main level includes 2 story great room with spectacular water views, library with stone fireplace and beamed ceiling, gourmet kitchen with state of the art appliances, expansive stone terrace, screened porch overlooking the pool, primary suite boasts an enviable closet. Upstairs, enjoy 3 large, ensuite bedrooms, bonus room, craft/homework room. Lower level has more entertaining space; kitchen, rec room, exercise/yoga studio, theatre room, office, bedroom suite, sauna, full bath off pool. Outdoor paradise with heated, salt water, pebble tec pool with spa and waterfall, custom firepit and outdoor kitchen. Laundry on all three levels, true 3 car garage, 5 brand new HVAC systems and furnace, new roof in 2020.
Location
State NC
County Iredell
Zoning R20
Body of Water Lake Norman
Rooms
Basement Finished
Main Level Bedrooms 1
Interior
Interior Features Attic Stairs Fixed, Breakfast Bar, Built-in Features, Cable Prewire, Computer Niche, Drop Zone, Entrance Foyer, Garden Tub, Hot Tub, Kitchen Island, Open Floorplan, Pantry, Sauna, Vaulted Ceiling(s), Walk-In Closet(s), Walk-In Pantry, Whirlpool
Heating Forced Air, Natural Gas
Cooling Ceiling Fan(s), Central Air
Flooring Carpet, Stone, Wood
Fireplaces Type Den, Fire Pit, Gas Log, Great Room, Kitchen, Living Room
Fireplace true
Appliance Dishwasher, Disposal, Dryer, Electric Oven, Exhaust Hood, Freezer, Gas Cooktop, Gas Water Heater, Microwave, Oven, Plumbed For Ice Maker, Refrigerator, Self Cleaning Oven, Wall Oven, Washer
Exterior
Exterior Feature Fire Pit, Hot Tub, Gas Grill, In-Ground Irrigation, Outdoor Kitchen, In Ground Pool
Garage Spaces 3.0
Fence Fenced
Community Features Clubhouse, Fitness Center, Game Court, Golf, Outdoor Pool, Playground, Recreation Area, Sidewalks, Street Lights, Tennis Court(s), Walking Trails
Utilities Available Cable Available, Gas, Underground Power Lines, Wired Internet Available
Waterfront Description Boat Lift, Dock, Lake, Retaining Wall
View Long Range, Year Round
Roof Type Shingle
Garage true
Building
Lot Description Private, Waterfront, Lake On Property
Foundation Basement
Builder Name John R. Poore
Sewer Septic Installed
Water Community Well
Architectural Style Georgian
Level or Stories Two
Structure Type Brick Full
New Construction false
Schools
Elementary Schools Woodland Heights
Middle Schools Woodland Heights
High Schools Lake Norman
Others
HOA Name Hawthorne Management
Senior Community false
Restrictions Architectural Review
Acceptable Financing Cash, Conventional, VA Loan
Listing Terms Cash, Conventional, VA Loan
Special Listing Condition None
Read Less Info
Want to know what your home might be worth? Contact us for a FREE valuation!

Our team is ready to help you sell your home for the highest possible price ASAP
© 2024 Listings courtesy of Canopy MLS as distributed by MLS GRID. All Rights Reserved.
Bought with Carla Agnini • Titan Realty, Inc.
GET MORE INFORMATION








