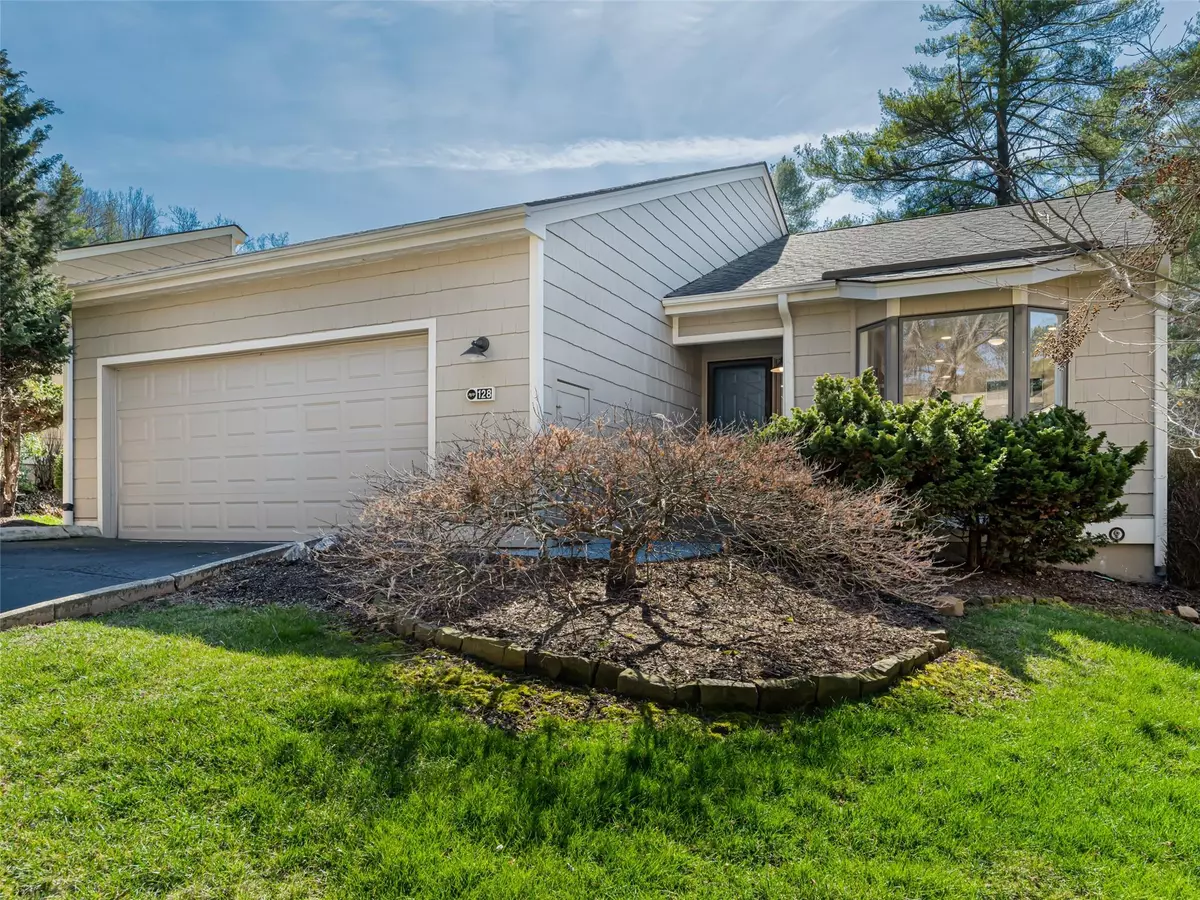$625,000
$650,000
3.8%For more information regarding the value of a property, please contact us for a free consultation.
3 Beds
3 Baths
2,352 SqFt
SOLD DATE : 02/22/2023
Key Details
Sold Price $625,000
Property Type Townhouse
Sub Type Townhouse
Listing Status Sold
Purchase Type For Sale
Square Footage 2,352 sqft
Price per Sqft $265
Subdivision Belvedere
MLS Listing ID 3925774
Sold Date 02/22/23
Style Cottage
Bedrooms 3
Full Baths 2
Half Baths 1
HOA Fees $512/mo
HOA Y/N 1
Abv Grd Liv Area 1,584
Year Built 1992
Lot Size 2,613 Sqft
Acres 0.06
Property Description
Come and join the North Asheville Community of Belvedere. This freestanding patio home has a bright, open floor plan, has been completely updated in 2022 with a new kitchen including Bosch stainless steel appliances, new baths including a walk-in shower in the primary suite, new cabinetry and fixtures as well. Extensive remodel includes newly added recessed lighting and ceiling fans throughout, new superior red oak hardwood flooring on the main level, tiled foyer, mud/laundry room, floor to ceiling stone fireplace surround, new black metal balusters and handrail, and beautiful LVP on the lower level in the two bedrooms and bath, a newly built 39' x 11' Trex deck (access through living room and primary bedroom) that looks out into a wooded setting and is just minutes from Beaver Lake and trails, OLLI/UNCA, shopping, restaurants and downtown. Monthly dues cover landscaping, exterior home maintenance, water, sewer, trash and recycling, pool and pavilion. Owners are licensed NC RE brokers.
Location
State NC
County Buncombe
Building/Complex Name Belvedere
Zoning RMLD
Rooms
Basement Basement, Finished
Main Level Bedrooms 1
Interior
Interior Features Cable Prewire, Computer Niche, Entrance Foyer, Open Floorplan, Pantry, Vaulted Ceiling(s), Walk-In Closet(s)
Heating Forced Air, Natural Gas
Cooling Ceiling Fan(s), Central Air
Flooring Tile, Vinyl, Wood
Fireplaces Type Gas, Great Room
Fireplace true
Appliance Convection Oven, Dishwasher, Disposal, Dryer, ENERGY STAR Qualified Dishwasher, ENERGY STAR Qualified Light Fixtures, ENERGY STAR Qualified Refrigerator, Exhaust Fan, Gas Range, Gas Water Heater, Microwave, Plumbed For Ice Maker, Washer
Exterior
Exterior Feature In Ground Pool
Garage Spaces 2.0
Community Features Outdoor Pool, Street Lights, Other
Utilities Available Gas
View Winter
Roof Type Shingle
Garage true
Building
Lot Description Level, Sloped, Wooded
Foundation Crawl Space
Sewer Public Sewer
Water City, Other - See Remarks
Architectural Style Cottage
Level or Stories One
Structure Type Hardboard Siding
New Construction false
Schools
Elementary Schools Asheville City
Middle Schools Asheville
High Schools Asheville
Others
HOA Name Tessier - Susan Cocke
Senior Community false
Acceptable Financing Cash, Conventional
Listing Terms Cash, Conventional
Special Listing Condition None
Read Less Info
Want to know what your home might be worth? Contact us for a FREE valuation!

Our team is ready to help you sell your home for the highest possible price ASAP
© 2024 Listings courtesy of Canopy MLS as distributed by MLS GRID. All Rights Reserved.
Bought with Curtis Presley • Keller Williams Professionals
GET MORE INFORMATION








