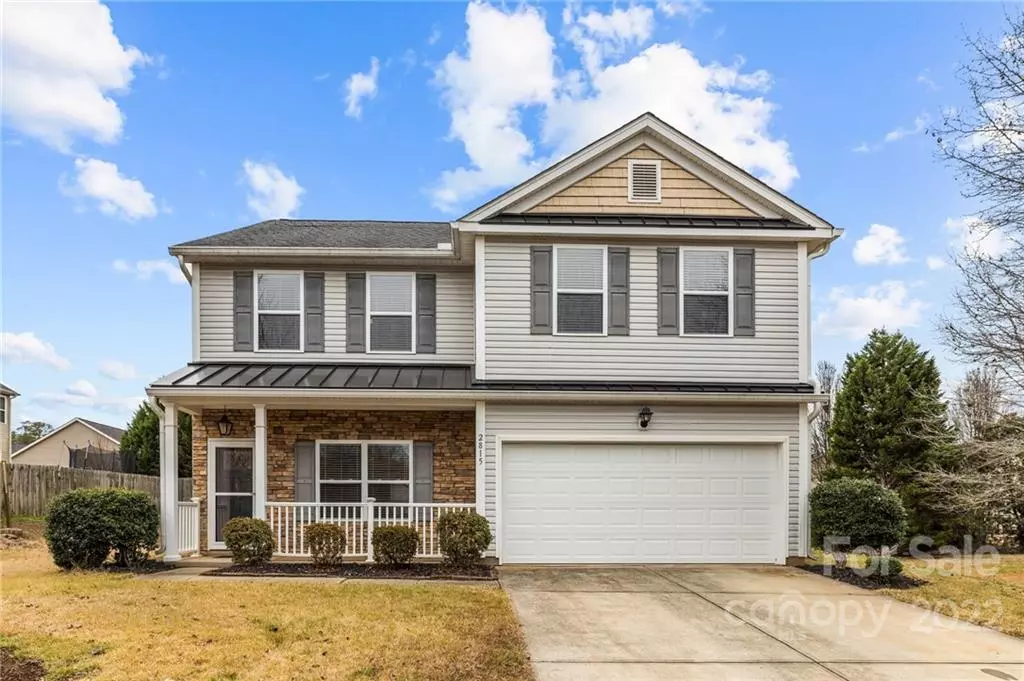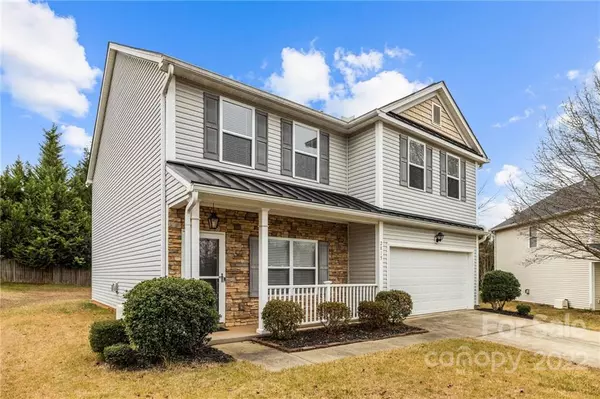$420,000
$420,000
For more information regarding the value of a property, please contact us for a free consultation.
3 Beds
3 Baths
2,406 SqFt
SOLD DATE : 02/22/2023
Key Details
Sold Price $420,000
Property Type Single Family Home
Sub Type Single Family Residence
Listing Status Sold
Purchase Type For Sale
Square Footage 2,406 sqft
Price per Sqft $174
Subdivision Sandy Pointe
MLS Listing ID 3927996
Sold Date 02/22/23
Style Transitional
Bedrooms 3
Full Baths 2
Half Baths 1
Construction Status Completed
HOA Fees $17/ann
HOA Y/N 1
Abv Grd Liv Area 2,406
Year Built 2004
Lot Size 10,018 Sqft
Acres 0.23
Property Description
Welcome to the Sandy Pointe neighborhood of Fort Mill! Charming 3 bedroom, 2.5 bath home, located on a cul-de-sac lot- waiting for you! Open your front door to a large living room, with gas fireplace and luxury vinyl plank flooring and crown molding throughout main level. Open floor plan-living room to formal dining room and newly remodeled kitchen! Stunning white cabinetry, full tile backsplash, stainless steel appliances and gorgeous quartz countertops. Water filtration system for drinking and cooking. Large walk-in pantry/laundry room. Upstairs you will find an oversized loft and three roomy bedrooms. Primary bedroom offers ample space for your furniture as well as a sitting area. Primary features a large walk in closet and ensuite bath with garden tub, separate shower, and double vanity. Spacious secondary bedrooms and bath complete the second level. Enjoy your patio out back and yard with in-ground irrigation. Amazing Fort Mill location! Close to downtown, restaurants and shops.
Location
State SC
County York
Zoning RES
Interior
Interior Features Attic Stairs Pulldown, Cable Prewire, Garden Tub, Kitchen Island, Open Floorplan, Pantry, Walk-In Closet(s), Walk-In Pantry
Heating Forced Air, Natural Gas, Zoned
Cooling Ceiling Fan(s), Central Air, Zoned
Flooring Carpet, Vinyl, Vinyl
Fireplaces Type Gas, Living Room
Fireplace true
Appliance Bar Fridge, Dishwasher, Disposal, Electric Cooktop, Electric Oven, Gas Water Heater, Microwave, Plumbed For Ice Maker, Self Cleaning Oven
Exterior
Exterior Feature In-Ground Irrigation
Garage Spaces 2.0
Community Features Street Lights
Roof Type Shingle
Garage true
Building
Lot Description Cul-De-Sac, Level
Foundation Slab
Sewer Public Sewer
Water City
Architectural Style Transitional
Level or Stories Two
Structure Type Stone Veneer
New Construction false
Construction Status Completed
Schools
Elementary Schools Fort Mill
Middle Schools Fort Mill
High Schools Catawba Ridge
Others
HOA Name Cedar Mgt. Group
Senior Community false
Acceptable Financing Cash, Conventional, FHA, VA Loan
Listing Terms Cash, Conventional, FHA, VA Loan
Special Listing Condition None
Read Less Info
Want to know what your home might be worth? Contact us for a FREE valuation!

Our team is ready to help you sell your home for the highest possible price ASAP
© 2024 Listings courtesy of Canopy MLS as distributed by MLS GRID. All Rights Reserved.
Bought with Karen Scully • Keller Williams Connected
GET MORE INFORMATION








