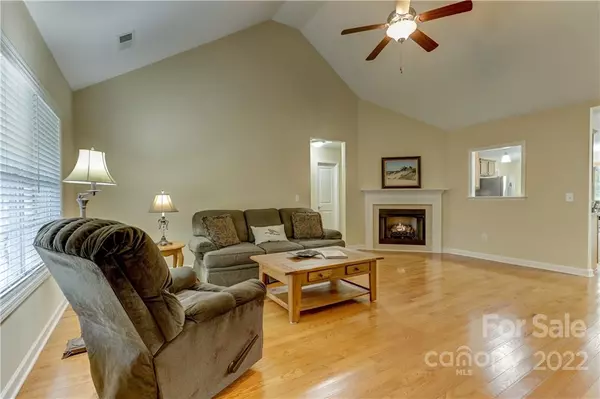$390,000
$390,000
For more information regarding the value of a property, please contact us for a free consultation.
3 Beds
2 Baths
1,626 SqFt
SOLD DATE : 12/16/2022
Key Details
Sold Price $390,000
Property Type Single Family Home
Sub Type Single Family Residence
Listing Status Sold
Purchase Type For Sale
Square Footage 1,626 sqft
Price per Sqft $239
Subdivision The Glynns At Carolina Crossing
MLS Listing ID 3914349
Sold Date 12/16/22
Style Traditional
Bedrooms 3
Full Baths 2
HOA Fees $39/ann
HOA Y/N 1
Abv Grd Liv Area 1,626
Year Built 2012
Lot Size 1.060 Acres
Acres 1.06
Lot Dimensions 98x385x190x309
Property Description
Beautifully cared for ranch home with wide covered front porch for your rocking chairs and covered rear porch to relax and enjoy your one-acre home site. Spacious great room with cathedral ceiling and gas logs fireplace. Split bedroom plan. King size owner retreat with garden tub and giant closet. The kitchen is a wonderful gathering place with large island, breakfast and dining area. Stainless appliances, pantry, granite counter tops and warm maple-stained cabinets. The secondary bedrooms are queen size, and one has a walk-in closet. You will love the oversized side load garage and extra wide drive for parking. Gutter guards. Wood floors in the great room, kitchen, dining areas. Fiber optic cable available. HVAC has been serviced yearly by Air Tek. Termite inspection has been completed yearly by Auten Exterminating. Great location with quick access to both Rock Hill, Clover and York.
Location
State SC
County York
Zoning RUD-I
Rooms
Main Level Bedrooms 3
Interior
Interior Features Attic Stairs Pulldown, Breakfast Bar, Cathedral Ceiling(s), Kitchen Island, Open Floorplan, Pantry, Split Bedroom, Tray Ceiling(s), Walk-In Closet(s)
Heating Central, Heat Pump
Cooling Ceiling Fan(s), Heat Pump
Flooring Carpet, Hardwood, Vinyl
Fireplaces Type Gas Log, Great Room
Appliance Dishwasher, Electric Range, Electric Water Heater, Microwave, Refrigerator
Exterior
Garage Spaces 2.0
Community Features Pond
Utilities Available Cable Available, Underground Power Lines, Wired Internet Available
Waterfront Description None
Roof Type Shingle
Garage true
Building
Lot Description Level, Wooded
Foundation Crawl Space
Builder Name Maxwell
Sewer Septic Installed
Water County Water
Architectural Style Traditional
Level or Stories One
Structure Type Brick Partial, Vinyl
New Construction false
Schools
Elementary Schools Hunter Street
Middle Schools York Intermediate
High Schools York Comprehensive
Others
HOA Name One Source Property Management
Restrictions Building
Acceptable Financing Cash, Conventional
Listing Terms Cash, Conventional
Special Listing Condition None
Read Less Info
Want to know what your home might be worth? Contact us for a FREE valuation!

Our team is ready to help you sell your home for the highest possible price ASAP
© 2024 Listings courtesy of Canopy MLS as distributed by MLS GRID. All Rights Reserved.
Bought with Leslie Blaney • NorthGroup Real Estate, Inc.
GET MORE INFORMATION








