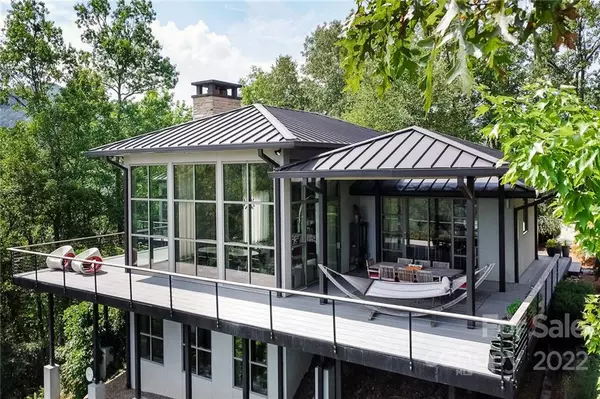$1,850,000
$1,950,000
5.1%For more information regarding the value of a property, please contact us for a free consultation.
4 Beds
5 Baths
4,350 SqFt
SOLD DATE : 12/16/2022
Key Details
Sold Price $1,850,000
Property Type Single Family Home
Sub Type Single Family Residence
Listing Status Sold
Purchase Type For Sale
Square Footage 4,350 sqft
Price per Sqft $425
Subdivision Watia Point
MLS Listing ID 3899390
Sold Date 12/16/22
Style Contemporary, Modern
Bedrooms 4
Full Baths 4
Half Baths 1
HOA Fees $83/ann
HOA Y/N 1
Abv Grd Liv Area 2,500
Year Built 2006
Lot Size 10.000 Acres
Acres 10.0
Property Description
Cantilevered over a ridge with stunning views overlooking the Lake/River, Nat'l Park, this contemporary home has a Japanese design motif with a series of interlocking spaces & standing-seam metal roofs. Trex deck surrounds the house with a metal railing system topped with Ipe wood. Atrium with a Popcorn Sutton still. Interior features: wide plank walnut floors, custom cabinetry, black granite, island topped with butcher block, a 2nd prep sink, walk-in pantry, GE Monogram stainless steel, pro grade appliances incl 6-burner gas stove & double refrigerator. Spacious living area has floor-to-soaring-ceiling glass, stack stone FP & vintage chandelier from Quebec. Spacious ensuite master on main with built-in bookcases, wall of windows overlooking the Lake, double sinks, Carrera marble, soaking tub, shower, walk-in closet with hook-ups for a 2nd laundry. Downstairs: 2nd ensuite Master, massive game room with wet bar, fridge, fireplace, 4th BR, laundry. Gardens, carport with storage. AMAZING!
Location
State NC
County Swain
Zoning RES
Body of Water Nantahala River
Rooms
Basement Exterior Entry, Finished, Interior Entry
Main Level Bedrooms 2
Interior
Interior Features Breakfast Bar, Built-in Features, Cable Prewire, Cathedral Ceiling(s), Garden Tub, Kitchen Island, Open Floorplan, Pantry, Vaulted Ceiling(s), Walk-In Closet(s), Walk-In Pantry, Wet Bar
Heating Central, Propane, Zoned
Cooling Ceiling Fan(s), Zoned
Flooring Carpet, Tile, Wood
Fireplaces Type Great Room, Wood Burning
Fireplace true
Appliance Bar Fridge, Dishwasher, Disposal, Double Oven, Dryer, Electric Water Heater, Exhaust Hood, Gas Oven, Gas Range, Microwave, Oven, Refrigerator, Washer
Exterior
Utilities Available Propane, Underground Power Lines
View Long Range, Mountain(s), Water, Winter, Year Round
Roof Type Metal
Building
Lot Description Lake On Property, Level, Private, Wooded, Views, Wooded
Foundation Slab
Sewer Septic Installed
Water Well
Architectural Style Contemporary, Modern
Level or Stories Two
Structure Type Hard Stucco
New Construction false
Schools
Elementary Schools West Swain
Middle Schools Swain
High Schools Swain
Others
Restrictions Deed
Acceptable Financing Cash, Conventional
Listing Terms Cash, Conventional
Special Listing Condition None
Read Less Info
Want to know what your home might be worth? Contact us for a FREE valuation!

Our team is ready to help you sell your home for the highest possible price ASAP
© 2024 Listings courtesy of Canopy MLS as distributed by MLS GRID. All Rights Reserved.
Bought with Victoria Lyford • Weichert, Realtors - Team Metro
GET MORE INFORMATION








