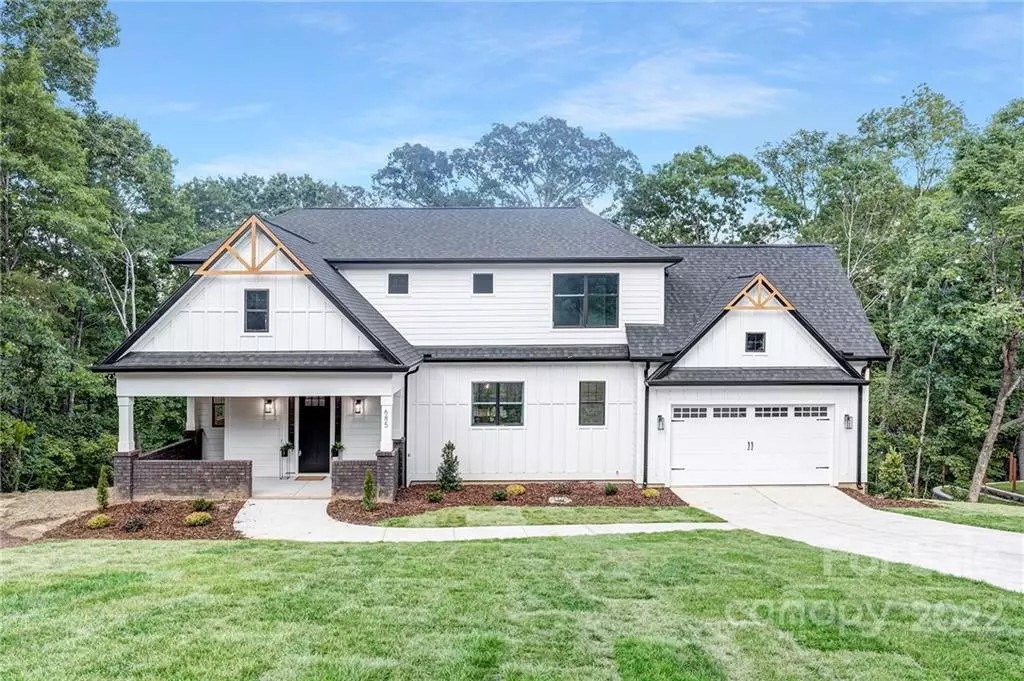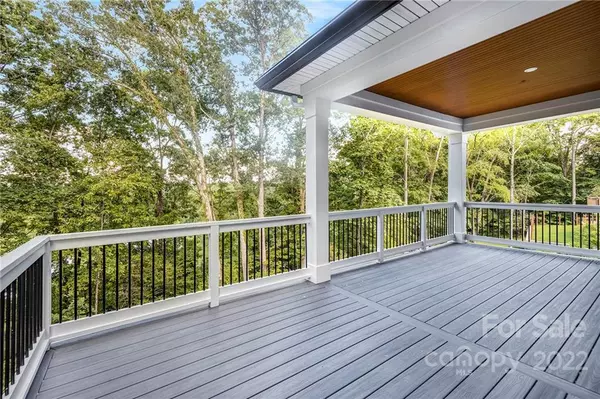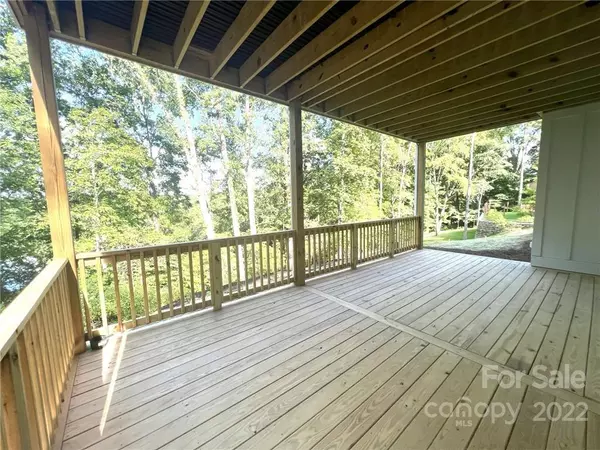$685,000
$685,000
For more information regarding the value of a property, please contact us for a free consultation.
4 Beds
3 Baths
3,026 SqFt
SOLD DATE : 12/15/2022
Key Details
Sold Price $685,000
Property Type Single Family Home
Sub Type Single Family Residence
Listing Status Sold
Purchase Type For Sale
Square Footage 3,026 sqft
Price per Sqft $226
Subdivision Luvine Hills
MLS Listing ID 3887996
Sold Date 12/15/22
Style Farmhouse, Modern
Bedrooms 4
Full Baths 3
Construction Status Completed
Abv Grd Liv Area 3,026
Year Built 2022
Lot Size 0.490 Acres
Acres 0.49
Lot Dimensions 132x162 Per Tax Record
Property Description
PRICE JUST REDUCED BY $35K!!! RING IN THE NEW YEAR IN THIS AMAZING Modern Farmhouse custom home nestled in a well-established neighborhood with rolling hills, mature trees, and breathtaking sunrises. The impressive kitchen, with a massive island and equally large walk-in pantry, is every bit functional as it is beautiful and perfectly anchors the open main floor. It's getting cold outside, but you'll be warm when you cozy up in the great room by the modern fireplace. There is also a first-floor flex/bedroom with an adjacent full bath. The upstairs primary suite has treetop views, TWO huge walk-in closets, and an ensuite with all the luxuries to help you relax from the day's chaos. Luxury touches abound such as designer lighting & plumbing fixtures, custom railings, unique tiling... the list goes on. The 1500+sf unfinished, but roughed-in, walk-out basement is ready to finish to your liking. Private setting yet very close to shopping, entertainment, hospital, and main highways.
Location
State NC
County Cabarrus
Zoning RM-1
Rooms
Basement Basement, Exterior Entry, Interior Entry
Main Level Bedrooms 1
Interior
Interior Features Attic Stairs Pulldown, Garden Tub, Kitchen Island, Open Floorplan, Walk-In Closet(s), Walk-In Pantry
Heating Heat Pump, Zoned
Cooling Heat Pump, Zoned
Flooring Tile, Vinyl
Fireplaces Type Great Room, Insert
Fireplace true
Appliance Dishwasher, Disposal, Electric Range, Electric Water Heater, Exhaust Hood, Microwave, Plumbed For Ice Maker, Refrigerator
Exterior
Garage Spaces 2.0
Community Features Street Lights, None
Waterfront Description None
Roof Type Shingle, Wood
Garage true
Building
Lot Description Hilly, Private, Sloped, Wooded
Foundation Concrete Perimeter, Other - See Remarks
Builder Name RDMS Homes
Sewer Public Sewer
Water City
Architectural Style Farmhouse, Modern
Level or Stories Two
Structure Type Fiber Cement
New Construction true
Construction Status Completed
Schools
Elementary Schools Beverly Hills
Middle Schools Concord
High Schools Concord
Others
Restrictions Manufactured Home Not Allowed,Modular Not Allowed,No Representation,Other - See Remarks,Square Feet
Acceptable Financing Cash, Conventional, VA Loan
Listing Terms Cash, Conventional, VA Loan
Special Listing Condition None
Read Less Info
Want to know what your home might be worth? Contact us for a FREE valuation!

Our team is ready to help you sell your home for the highest possible price ASAP
© 2024 Listings courtesy of Canopy MLS as distributed by MLS GRID. All Rights Reserved.
Bought with Sharon Rapp • Look Real Estate LLC
GET MORE INFORMATION








