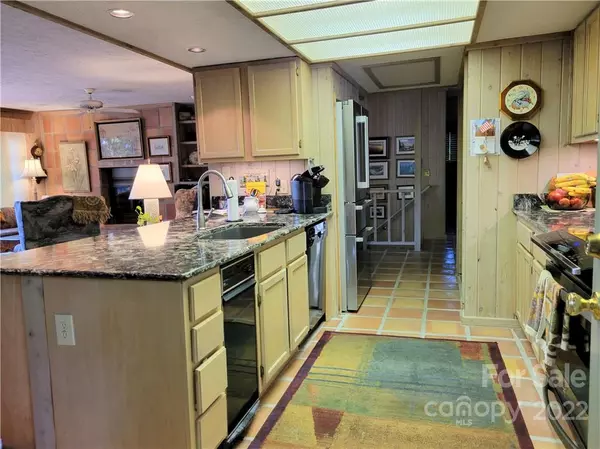$455,000
$499,000
8.8%For more information regarding the value of a property, please contact us for a free consultation.
3 Beds
2 Baths
2,195 SqFt
SOLD DATE : 12/01/2022
Key Details
Sold Price $455,000
Property Type Single Family Home
Sub Type Single Family Residence
Listing Status Sold
Purchase Type For Sale
Square Footage 2,195 sqft
Price per Sqft $207
Subdivision Maggie Valley Country Club Est
MLS Listing ID 3875923
Sold Date 12/01/22
Style Arts and Crafts
Bedrooms 3
Full Baths 2
HOA Fees $8/ann
HOA Y/N 1
Abv Grd Liv Area 1,120
Year Built 1990
Lot Size 0.530 Acres
Acres 0.53
Property Description
This adorable home would make a great short term rental in the Maggie Valley Club Estate/Golf area. 3/2 with beautiful southern mountain views, 2 greatrooms, 2 kitchens, metal roof, easy paved access & circular drive. Main level includes greatroom w/FP, walk-thru kitchen, tile floors, marble countertops,, garbage disposal, Bosch Frig & W/D; main level bedroom w/FP, bath w/2 powder rooms, tile shower & main level laundry]. Daylight basement includes a second greatroom w/FP, large granite C/T island, gas range, full size SS frig, 2 bedrooms, walk-thru bath w/tile floors, 5' tile shower & granite countertop vanity. Exterior features includes large rear deck w/gas grill [gas line to larger tank], landscaped lot, drive-thru carport & 10x10 mathing outbuilding for your tools, clubs. Country Club has voluntary golf & social dues, so just pay & play when desired! Call to preview this MVCC Estate property. Located only 7-10 minutes to downtown Maggie Valley, Lake Junaluska & Waynesville NC
Location
State NC
County Haywood
Zoning MV ETJ
Rooms
Basement Basement, Exterior Entry, Finished, Interior Entry
Main Level Bedrooms 1
Interior
Interior Features Breakfast Bar, Central Vacuum, Kitchen Island, Open Floorplan, Pantry
Heating Ductless, Heat Pump, Wall Furnace
Cooling Ceiling Fan(s), Heat Pump
Flooring Tile
Fireplaces Type Great Room, Primary Bedroom, Wood Burning
Fireplace true
Appliance Convection Oven, Dishwasher, Disposal, Dryer, Electric Cooktop, Electric Range, Electric Water Heater, ENERGY STAR Qualified Refrigerator, Gas Cooktop, Gas Range, Induction Cooktop, Microwave, Plumbed For Ice Maker, Refrigerator, Self Cleaning Oven, Trash Compactor
Exterior
Community Features Golf
Utilities Available Propane
View Long Range, Year Round
Roof Type Metal
Building
Lot Description Paved
Foundation Other - See Remarks
Sewer Septic Installed
Water Public
Architectural Style Arts and Crafts
Level or Stories One
Structure Type Wood
New Construction false
Schools
Elementary Schools Unspecified
Middle Schools Unspecified
High Schools Unspecified
Others
HOA Name Jean Dilley
Restrictions Short Term Rental Allowed
Acceptable Financing Cash, Conventional, Exchange, FHA, USDA Loan, VA Loan
Listing Terms Cash, Conventional, Exchange, FHA, USDA Loan, VA Loan
Special Listing Condition None
Read Less Info
Want to know what your home might be worth? Contact us for a FREE valuation!

Our team is ready to help you sell your home for the highest possible price ASAP
© 2024 Listings courtesy of Canopy MLS as distributed by MLS GRID. All Rights Reserved.
Bought with Pamela Williams • Allen Tate/Beverly-Hanks Waynesville
GET MORE INFORMATION








