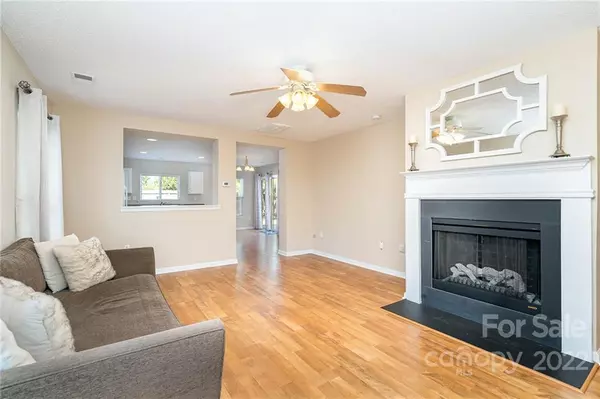$316,000
$339,000
6.8%For more information regarding the value of a property, please contact us for a free consultation.
3 Beds
3 Baths
1,663 SqFt
SOLD DATE : 11/23/2022
Key Details
Sold Price $316,000
Property Type Single Family Home
Sub Type Single Family Residence
Listing Status Sold
Purchase Type For Sale
Square Footage 1,663 sqft
Price per Sqft $190
Subdivision St Johns Forest
MLS Listing ID 3904796
Sold Date 11/23/22
Style Transitional
Bedrooms 3
Full Baths 2
Half Baths 1
HOA Fees $37/ann
HOA Y/N 1
Abv Grd Liv Area 1,663
Year Built 2006
Lot Size 4,356 Sqft
Acres 0.1
Property Description
Seller offering $5000 credit with an acceptable offer! Could be used for rate buy-down, closing costs, etc. St. Johns Forest is a wonderful neighborhood with sidewalks along winding streets and friendly neighborhood amenities. Sip coffee on your front porch! Step inside a welcoming open floor plan. Laminate wood flooring with an open feel. Outside back deck, fenced yard with a 10X16 Outbuilding. Great for storage, hobbyist, or yard tools. Spacious eat-in kitchen with all appliances to convey. Extra romping area in the one-car garage! Great for a ping pong table! Upstairs find 3 spacious bedrooms and a laundry room. The Primary Bedroom has plenty of room for a sitting area and a large walk-in closet. The Laundry is conveniently located upstairs. Don't miss the secret reading nook off one of the secondary bedrooms. Enjoy a piece of mind with a one-year home warranty provided by the seller! Welcome home to St. Johns Forest!
Location
State NC
County Union
Zoning Res
Interior
Interior Features Breakfast Bar, Kitchen Island, Open Floorplan, Walk-In Closet(s)
Heating Central, Forced Air, Natural Gas
Cooling Ceiling Fan(s)
Flooring Laminate, Tile, Vinyl
Fireplaces Type Great Room
Fireplace true
Appliance Dishwasher, Disposal, Dryer, Electric Range, Gas Water Heater, Microwave, Refrigerator, Washer
Exterior
Garage Spaces 1.0
Fence Fenced
Community Features Clubhouse, Outdoor Pool, Picnic Area, Playground
Roof Type Composition
Garage true
Building
Lot Description Level, Wooded
Foundation Slab
Sewer Public Sewer
Water City
Architectural Style Transitional
Level or Stories Two
Structure Type Brick Partial, Vinyl
New Construction false
Schools
Elementary Schools Rocky River
Middle Schools Sun Valley
High Schools Sun Valley
Others
HOA Name Cedar Management
Restrictions Architectural Review
Acceptable Financing Cash, Conventional, FHA, USDA Loan, VA Loan
Listing Terms Cash, Conventional, FHA, USDA Loan, VA Loan
Special Listing Condition None
Read Less Info
Want to know what your home might be worth? Contact us for a FREE valuation!

Our team is ready to help you sell your home for the highest possible price ASAP
© 2024 Listings courtesy of Canopy MLS as distributed by MLS GRID. All Rights Reserved.
Bought with Denis Dashchenko • Keller Williams Select
GET MORE INFORMATION








