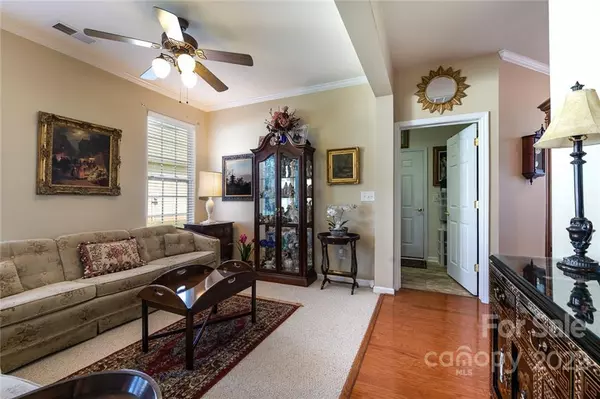$350,000
$349,900
For more information regarding the value of a property, please contact us for a free consultation.
2 Beds
2 Baths
1,695 SqFt
SOLD DATE : 11/16/2022
Key Details
Sold Price $350,000
Property Type Townhouse
Sub Type Townhouse
Listing Status Sold
Purchase Type For Sale
Square Footage 1,695 sqft
Price per Sqft $206
Subdivision Four Seasons At Gold Hill
MLS Listing ID 3906327
Sold Date 11/16/22
Style Traditional
Bedrooms 2
Full Baths 2
HOA Fees $289/qua
HOA Y/N 1
Abv Grd Liv Area 1,695
Year Built 2006
Property Description
Spacious single-level townhome in the amenity-rich 55+ Four Seasons community. You will be greeted with a front porch and hardwood flooring inside the foyer. This home has an open floor plan featuring a kitchen with an island overlooking the living room. One of the larger units in the community (end unit) has extra green space and a generous, separate dining area (currently has dining room furniture set for 8). Plus a second living area. The primary bedroom features a large walk in closet, a 2nd closet and space for a king bed with an extra sitting area. The ensuite has double sinks, a walk-in shower & a soaking tub. There is new flooring in the 2nd bathroom and laundry room, which has a utility sink and freezer, as well as cabinetry. New HVAC 9/22! Easy access to I-77, Publix, medical facilities and the FM Parkway. Only 20 min to Charlotte. This community has many activities and amenities. Please visit their website www.FourSeasonsGoldHill.org. See notes regarding personal items.
Location
State SC
County York
Building/Complex Name Four Seasons At Gold Hill
Zoning R
Rooms
Main Level Bedrooms 2
Interior
Interior Features Attic Stairs Pulldown, Cable Prewire, Garden Tub, Kitchen Island, Open Floorplan, Pantry, Walk-In Closet(s)
Heating Central, Forced Air, Natural Gas
Cooling Ceiling Fan(s)
Flooring Carpet, Hardwood, Tile, Vinyl
Fireplaces Type Gas Log, Living Room
Appliance Dishwasher, Disposal, Dryer, Electric Cooktop, Freezer, Gas Water Heater, Microwave, Washer
Exterior
Garage Spaces 2.0
Community Features Fifty Five and Older, Clubhouse, Fitness Center, Game Court, Outdoor Pool, Pond, Putting Green, Recreation Area, Sidewalks, Street Lights, Tennis Court(s)
Roof Type Shingle
Garage true
Building
Lot Description End Unit, Green Area
Foundation Slab
Sewer County Sewer
Water County Water
Architectural Style Traditional
Level or Stories One
Structure Type Brick Partial, Vinyl
New Construction false
Schools
Elementary Schools Pleasant Knoll
Middle Schools Pleasant Knoll
High Schools Fort Mill
Others
HOA Name Cedar Management
Senior Community true
Acceptable Financing Cash, Conventional, Exchange, VA Loan
Listing Terms Cash, Conventional, Exchange, VA Loan
Special Listing Condition None
Read Less Info
Want to know what your home might be worth? Contact us for a FREE valuation!

Our team is ready to help you sell your home for the highest possible price ASAP
© 2024 Listings courtesy of Canopy MLS as distributed by MLS GRID. All Rights Reserved.
Bought with Amy Barrow • Premier South
GET MORE INFORMATION








