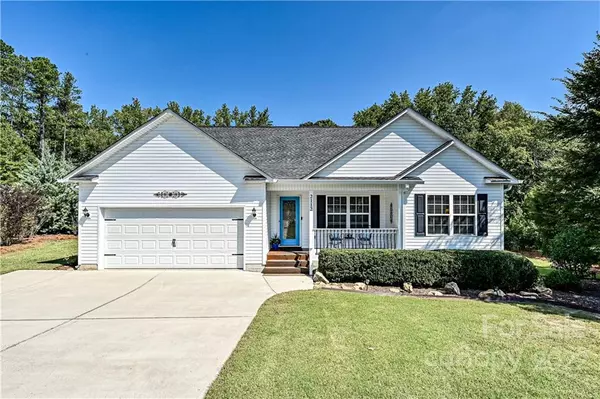$400,000
$415,000
3.6%For more information regarding the value of a property, please contact us for a free consultation.
3 Beds
2 Baths
1,557 SqFt
SOLD DATE : 11/16/2022
Key Details
Sold Price $400,000
Property Type Single Family Home
Sub Type Single Family Residence
Listing Status Sold
Purchase Type For Sale
Square Footage 1,557 sqft
Price per Sqft $256
Subdivision Campbells Crossing
MLS Listing ID 3900401
Sold Date 11/16/22
Style Transitional
Bedrooms 3
Full Baths 2
HOA Fees $21/ann
HOA Y/N 1
Abv Grd Liv Area 1,557
Year Built 2014
Lot Size 1.530 Acres
Acres 1.53
Property Description
Prepare to fall in love with this ranch-style home in The Pines at Campbells Crossing, centrally located between Lake Wylie, Clover, York and Rock Hill! This lovely, well maintained home sits on a large 1.5+ acre cul-de-sac lot that boasts a fenced yard, fire pit, covered back porch(12x10) & multi-tiered deck(upper 12x16.5, lower12x16) for your outdoor entertainment. This is the perfect place to enjoy all 4 Southern Seasons. Inside you'll find hardwoods throughout most of the home, an updated kitchen with granite countertops and SS appliances, low profile electric fireplace, and lovely double doors that open to bring the outdoors in. Enjoy the privacy of the spacious primary suite in this split floor plan home. The two car garage provides ample storage and plenty of room for your vehicles. All located in the award winning Clover School district! Welcome home to 2112 Pinewild Court! Back on market due to no fault of seller.
Location
State SC
County York
Zoning RUD-I
Rooms
Main Level Bedrooms 3
Interior
Interior Features Attic Stairs Pulldown, Cable Prewire, Garden Tub, Open Floorplan, Pantry, Split Bedroom, Vaulted Ceiling(s), Walk-In Closet(s)
Heating Central, Electric, Forced Air, Heat Pump
Cooling Ceiling Fan(s), Heat Pump
Flooring Carpet, Vinyl, Wood
Fireplaces Type Fire Pit, Great Room
Fireplace true
Appliance Dishwasher, Dryer, Electric Oven, Electric Range, Electric Water Heater, Exhaust Fan, Microwave, Plumbed For Ice Maker, Refrigerator, Washer
Exterior
Exterior Feature Fire Pit
Garage Spaces 2.0
Fence Fenced
Community Features Walking Trails
Utilities Available Cable Available
Roof Type Shingle
Garage true
Building
Lot Description Cul-De-Sac
Foundation Crawl Space
Sewer Septic Installed
Water Well
Architectural Style Transitional
Level or Stories One
Structure Type Vinyl
New Construction false
Schools
Elementary Schools Griggs Road
Middle Schools Clover
High Schools Clover
Others
HOA Name Association Mgmt Solutions
Acceptable Financing Cash, Conventional, FHA, VA Loan
Listing Terms Cash, Conventional, FHA, VA Loan
Special Listing Condition None
Read Less Info
Want to know what your home might be worth? Contact us for a FREE valuation!

Our team is ready to help you sell your home for the highest possible price ASAP
© 2024 Listings courtesy of Canopy MLS as distributed by MLS GRID. All Rights Reserved.
Bought with Dana Marchand • Allen Tate Realtors - RH
GET MORE INFORMATION








