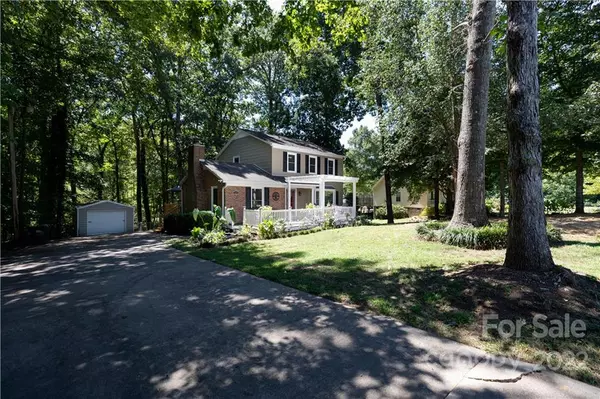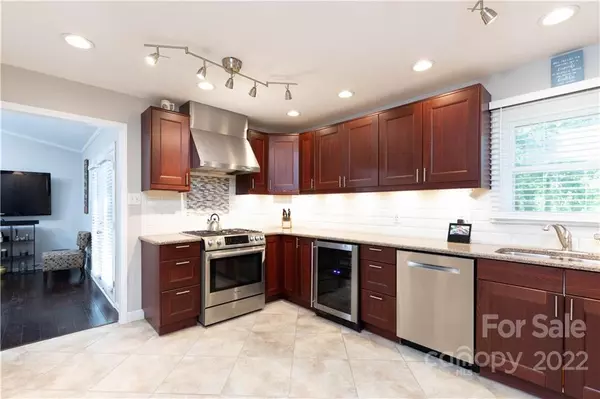$355,000
$349,000
1.7%For more information regarding the value of a property, please contact us for a free consultation.
3 Beds
3 Baths
1,726 SqFt
SOLD DATE : 11/10/2022
Key Details
Sold Price $355,000
Property Type Single Family Home
Sub Type Single Family Residence
Listing Status Sold
Purchase Type For Sale
Square Footage 1,726 sqft
Price per Sqft $205
Subdivision Kimberly Woods
MLS Listing ID 3900754
Sold Date 11/10/22
Bedrooms 3
Full Baths 2
Half Baths 1
Abv Grd Liv Area 1,726
Year Built 1978
Lot Size 0.630 Acres
Acres 0.63
Property Description
Picture this: You wake up in your beautifully updated home, make your cup of coffee and head out back to your shady yard with a peaceful creek running through it. Sound amazing?? Well I have the house for you…..3251 Kingsfield Rd is conveniently located in Kimberly Woods and has 3 bedrooms, 2.5 baths and so many upgrades. The kitchen is gorgeous with quartz counters, stainless appliances & tile floors. The home has 2 living areas one with a wood burning fireplace. If you need a dedicated office/craft room/playroom/small guest room there is space for that on the main level. All bedrooms are upstairs and be sure to check out the walk in closet in the primary bedroom as well as the awesome updated primary bath! The backyard is fenced and backs up to a beautiful creek. Total you will have .63 acre with COUNTY TAXES & city water! Currently on septic but city sewer is available for a fee. Entertaining in this home will be a dream! Make your appointment ASAP & check out the virtual tour!
Location
State SC
County York
Zoning RC-I
Interior
Interior Features Cable Prewire
Heating Central, Forced Air, Natural Gas
Cooling Ceiling Fan(s)
Flooring Carpet, Hardwood, Tile
Fireplaces Type Den, Living Room
Fireplace true
Appliance Bar Fridge, Dishwasher, Exhaust Hood, Gas Oven, Gas Range, Gas Water Heater
Exterior
Fence Fenced
Utilities Available Gas
Building
Lot Description Sloped, Creek/Stream, Wooded
Foundation Crawl Space
Sewer Septic Installed
Water City
Level or Stories One and One Half
Structure Type Brick Partial, Vinyl
New Construction false
Schools
Elementary Schools Mount Gallant
Middle Schools Dutchman Creek
High Schools Northwestern
Others
Acceptable Financing Cash, Conventional, FHA, VA Loan
Listing Terms Cash, Conventional, FHA, VA Loan
Special Listing Condition None
Read Less Info
Want to know what your home might be worth? Contact us for a FREE valuation!

Our team is ready to help you sell your home for the highest possible price ASAP
© 2024 Listings courtesy of Canopy MLS as distributed by MLS GRID. All Rights Reserved.
Bought with Lindsey Pegg • Keller Williams Ballantyne Area
GET MORE INFORMATION








