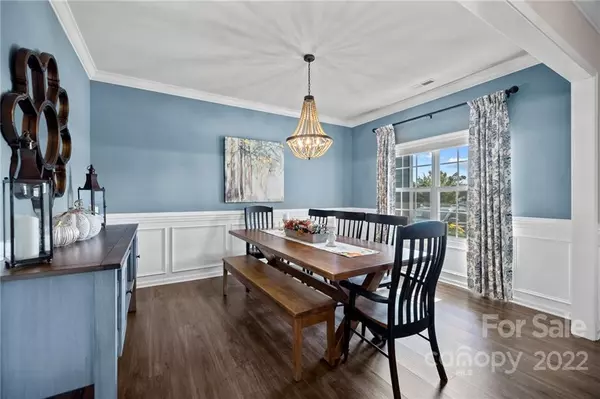$490,000
$500,000
2.0%For more information regarding the value of a property, please contact us for a free consultation.
3 Beds
2 Baths
2,295 SqFt
SOLD DATE : 11/07/2022
Key Details
Sold Price $490,000
Property Type Single Family Home
Sub Type Single Family Residence
Listing Status Sold
Purchase Type For Sale
Square Footage 2,295 sqft
Price per Sqft $213
Subdivision Sutton Mill
MLS Listing ID 3905765
Sold Date 11/07/22
Style Ranch
Bedrooms 3
Full Baths 2
Construction Status Completed
HOA Fees $63/qua
HOA Y/N 1
Abv Grd Liv Area 2,295
Year Built 2015
Lot Size 0.260 Acres
Acres 0.26
Property Description
Better than new, without the wait!! You won't want to miss this nice open floorplan which is so spacious & bright. As you enter you will see the beautiful dining room, across, you'll find an Office w/French Doors or Flex room. The inviting kitchen features white cabinets with pull out shelving, tile backsplash, granite countertops, ss appliances, coffee bar & island. While in the kitchen you'll overlook the great room which makes entertaining a breeze. This home offers a split bedroom plan, which is great privacy for the primary bedroom. Relax and enjoy your morning coffee on your peaceful back porch, the owners just added a Pergola and have extended out the patio. Across the street you'll find an open green area with sidewalks & benches A great area to walk or just sit and enjoy the sunsets. Talk about location, just minutes from 1-77, Baxter, Kingsley, Riverwalk & Anne Springs Greenway. Plenty of shopping & dining options. Home is located in the desirable Ft. Mill School District.
Location
State SC
County York
Zoning R10
Rooms
Main Level Bedrooms 3
Interior
Interior Features Attic Stairs Pulldown, Breakfast Bar, Cable Prewire, Kitchen Island, Open Floorplan, Pantry, Split Bedroom, Walk-In Closet(s)
Heating Central, ENERGY STAR Qualified Equipment, Forced Air, Natural Gas, Zoned
Cooling Ceiling Fan(s), Zoned
Fireplace false
Appliance Disposal, Electric Oven, Electric Range, Electric Water Heater, ENERGY STAR Qualified Dishwasher, ENERGY STAR Qualified Refrigerator, Exhaust Fan, Microwave, Plumbed For Ice Maker, Refrigerator, Self Cleaning Oven
Exterior
Garage Spaces 2.0
Community Features Sidewalks, Street Lights
Utilities Available Cable Available, Underground Power Lines
Roof Type Shingle
Garage true
Building
Lot Description Level, Wooded
Foundation Slab
Sewer Public Sewer
Water City
Architectural Style Ranch
Level or Stories One
Structure Type Fiber Cement
New Construction false
Construction Status Completed
Schools
Elementary Schools Riverview
Middle Schools Banks Trail
High Schools Fort Mill
Others
HOA Name Cusick Mgmt.
Restrictions Architectural Review
Acceptable Financing Cash, Conventional, VA Loan
Listing Terms Cash, Conventional, VA Loan
Special Listing Condition None
Read Less Info
Want to know what your home might be worth? Contact us for a FREE valuation!

Our team is ready to help you sell your home for the highest possible price ASAP
© 2024 Listings courtesy of Canopy MLS as distributed by MLS GRID. All Rights Reserved.
Bought with Suzanne Becker • EXP Realty LLC Ballantyne
GET MORE INFORMATION








