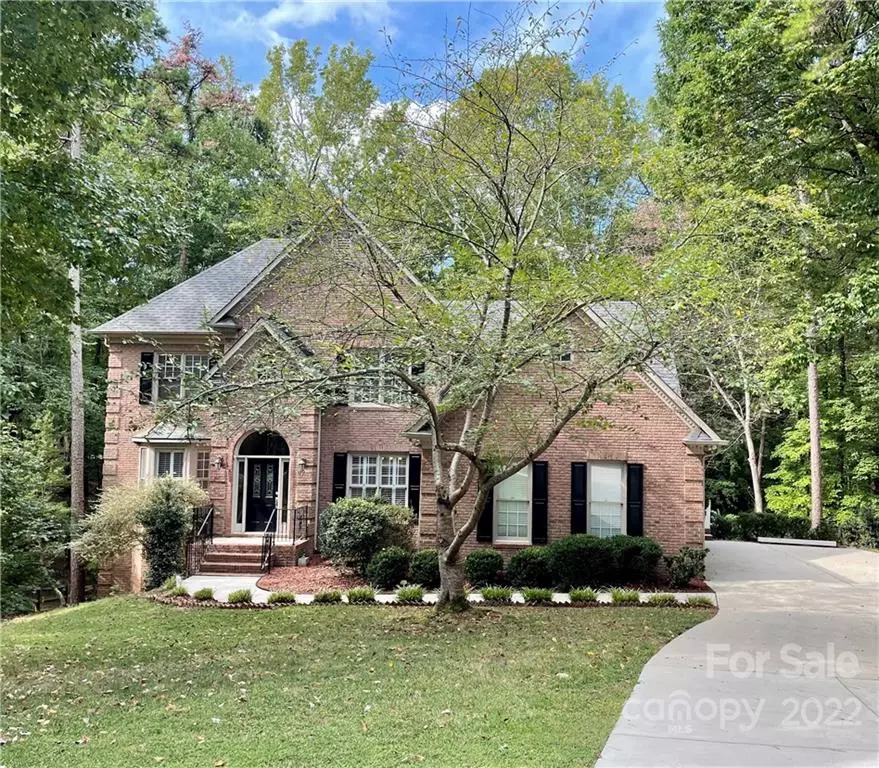$581,000
$615,000
5.5%For more information regarding the value of a property, please contact us for a free consultation.
4 Beds
3 Baths
2,804 SqFt
SOLD DATE : 10/31/2022
Key Details
Sold Price $581,000
Property Type Single Family Home
Sub Type Single Family Residence
Listing Status Sold
Purchase Type For Sale
Square Footage 2,804 sqft
Price per Sqft $207
Subdivision Hampton Green
MLS Listing ID 3902114
Sold Date 10/31/22
Style Transitional
Bedrooms 4
Full Baths 2
Half Baths 1
Construction Status Completed
Abv Grd Liv Area 2,804
Year Built 1993
Lot Size 0.410 Acres
Acres 0.41
Lot Dimensions 74 x 164 x 100 x 36 x 175
Property Description
Prime location 4 bedroom, 2.5 bath + bonus room in desirable Hampton Green just minutes from the heart of downtown Matthews, Four Mile Creek Greenway, & Stumptown Park! This gem features a 2 story great room w/ gas log fireplace opening to a gourmet eat-in kitchen w/granite counter tops, under cabinet lighting, gas cooktop & SS appliances. Primary bedroom on main level w/bay window, plantation shutters, hardwood floors & deluxe spa bath w/frameless shower, granite vanities, walk in closet w/built in drawers & shelving for optimal organization. Upper level hosts 3 spacious bedrooms, full bath w/tile surround tub/shower, granite vanity & tile floors, HUGE bonus room plus office. Enjoy an amazing outdoor living space w/extended deck, large paver patio overlooking private, wooded lot. Roof 2015, HVAC 2015, Leafguard gutters. Refrigerator 2018 & washer dryer convey! Side load 2 car garage w/work bench & cabinets for storage *NO HOA* You don't want to miss this one!
Location
State NC
County Mecklenburg
Zoning R15
Rooms
Main Level Bedrooms 1
Interior
Interior Features Attic Stairs Pulldown, Attic Walk In, Breakfast Bar, Built-in Features, Cable Prewire, Kitchen Island, Open Floorplan, Pantry, Tray Ceiling(s), Walk-In Closet(s)
Heating Central, Forced Air, Natural Gas
Cooling Ceiling Fan(s)
Flooring Carpet, Hardwood, Tile
Fireplaces Type Gas Log, Great Room
Fireplace true
Appliance Dishwasher, Disposal, Dryer, Gas Cooktop, Gas Water Heater, Microwave, Refrigerator, Wall Oven, Washer
Exterior
Garage Spaces 2.0
Community Features Outdoor Pool
Utilities Available Cable Available, Gas
Roof Type Shingle
Garage true
Building
Lot Description Private, Wooded, Wooded
Foundation Crawl Space
Sewer Public Sewer
Water City
Architectural Style Transitional
Level or Stories Two
Structure Type Brick Partial, Hardboard Siding
New Construction false
Construction Status Completed
Schools
Elementary Schools Matthews
Middle Schools Crestdale
High Schools Butler
Others
Acceptable Financing Cash, Conventional, FHA, VA Loan
Listing Terms Cash, Conventional, FHA, VA Loan
Special Listing Condition None
Read Less Info
Want to know what your home might be worth? Contact us for a FREE valuation!

Our team is ready to help you sell your home for the highest possible price ASAP
© 2024 Listings courtesy of Canopy MLS as distributed by MLS GRID. All Rights Reserved.
Bought with Edie Butler • Keller Williams South Park
GET MORE INFORMATION








