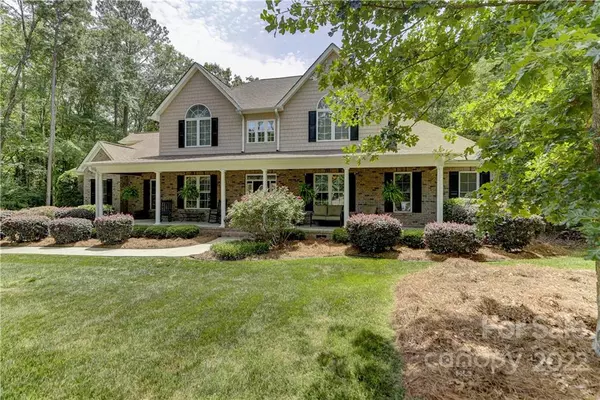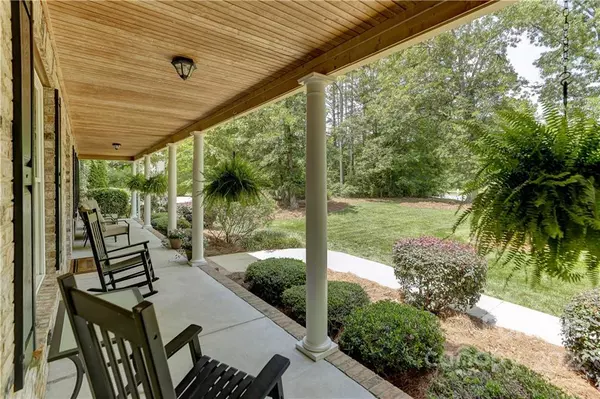$695,000
$695,000
For more information regarding the value of a property, please contact us for a free consultation.
4 Beds
5 Baths
3,554 SqFt
SOLD DATE : 10/28/2022
Key Details
Sold Price $695,000
Property Type Single Family Home
Sub Type Single Family Residence
Listing Status Sold
Purchase Type For Sale
Square Footage 3,554 sqft
Price per Sqft $195
Subdivision The Glynns At Carolina Crossing
MLS Listing ID 3895951
Sold Date 10/28/22
Style Traditional
Bedrooms 4
Full Baths 3
Half Baths 2
Construction Status Completed
HOA Fees $39/ann
HOA Y/N 1
Abv Grd Liv Area 3,554
Year Built 2007
Lot Size 1.000 Acres
Acres 1.0
Property Description
Beautiful meticulously maintained home in peaceful quiet setting. This beautiful home has a chef's kitchen with a Thermador gas stove with pot filler, cherry cabinets, granite counter tops and SS appliances. Real hardwood floors throughout downstairs. Downstairs has master suite, 1/2 bath, family room, dining room, office, kitchen, utility and breakfast area. 3 bedrooms, 2.5 baths and bonus with loft upstairs. All baths have ceramic tile. Iron staircase in lovely 2 story foyer. The family room features a speakers, wet bar and some built ins. Home has been painted neutral colors. Expansive porches on both the front and back. Yard includes an invisible fence that is not active--the electrical board is in located in the crawl space. Great backyard for relaxing & entertainment. There is a custom-built playhouse, too. The lot is one acre and backs up to 13 acres of natural country setting. This home is a must see!
Location
State SC
County York
Building/Complex Name The Glynns at Carolina Crossing
Zoning RUD-I
Rooms
Main Level Bedrooms 1
Interior
Interior Features Attic Stairs Pulldown, Attic Walk In, Built-in Features, Garden Tub, Kitchen Island, Pantry, Tray Ceiling(s), Walk-In Closet(s), Whirlpool
Cooling Ceiling Fan(s), Central Air
Flooring Wood
Fireplaces Type Family Room, Gas Log
Fireplace true
Appliance Dishwasher, Double Oven, Exhaust Fan, Gas Oven, Gas Range, Gas Water Heater, Indoor Grill, Microwave, Plumbed For Ice Maker, Self Cleaning Oven
Exterior
Exterior Feature Other - See Remarks
Garage Spaces 3.0
Fence Invisible
Garage true
Building
Lot Description Level, Private, Wooded
Foundation Crawl Space
Builder Name Adams Construction
Sewer Public Sewer, Septic Installed
Water City
Architectural Style Traditional
Level or Stories Two
Structure Type Brick Full, Fiber Cement
New Construction false
Construction Status Completed
Schools
Elementary Schools Hunter Street
Middle Schools York
High Schools York
Others
HOA Name One Source Property
Senior Community false
Restrictions Subdivision
Acceptable Financing Cash, Conventional, FHA, USDA Loan, VA Loan
Listing Terms Cash, Conventional, FHA, USDA Loan, VA Loan
Special Listing Condition None
Read Less Info
Want to know what your home might be worth? Contact us for a FREE valuation!

Our team is ready to help you sell your home for the highest possible price ASAP
© 2024 Listings courtesy of Canopy MLS as distributed by MLS GRID. All Rights Reserved.
Bought with Kristy Alexander • Allen Tate Lake Wylie
GET MORE INFORMATION








