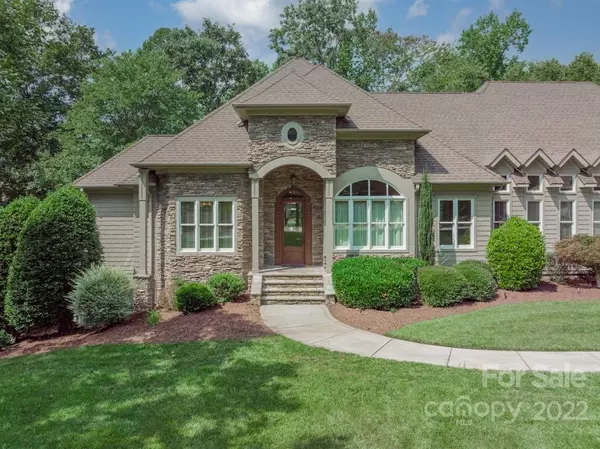$1,625,000
$1,625,000
For more information regarding the value of a property, please contact us for a free consultation.
4 Beds
5 Baths
5,354 SqFt
SOLD DATE : 10/20/2022
Key Details
Sold Price $1,625,000
Property Type Single Family Home
Sub Type Single Family Residence
Listing Status Sold
Purchase Type For Sale
Square Footage 5,354 sqft
Price per Sqft $303
Subdivision The Point
MLS Listing ID 3888426
Sold Date 10/20/22
Style Transitional
Bedrooms 4
Full Baths 4
Half Baths 1
HOA Fees $68
HOA Y/N 1
Abv Grd Liv Area 3,031
Year Built 2004
Lot Size 1.072 Acres
Acres 1.072
Lot Dimensions 339x206x18x108x200
Property Description
Prepare to be amazed by this beautiful and spacious WATERFRONT 4BR ranch/basement home with DEEDED boat slip in the desirable Point neighborhood. An exquisite gourmet chef's kitchen, tall ceilings, neutral paint colors and gorgeous outdoor space are just a few of the features waiting for you! The primary bedroom features a spacious with en-suite has a large bath and walk-in closet. Additional main level spacious bedrooms all feature a bed/bath connection. Downstairs you'll be greeted by soaring ceilings in the large basement entertainment area with a true entertaining bar, two offices, work shop, additional bedroom and flow seamlessly onto the new travertine patio for long range private lake views or sit by the outdoor fireplace to enjoy lakeside Carolina dinners alfresco prepared at the new outdoor grilling station! Just beyond the yard, an inviting boardwalk for lake strolls. Basement could easily convert to second living quarters. TNC gives more access to golf, tennis & swimming!
Location
State NC
County Iredell
Zoning R20
Body of Water Lake Norman
Rooms
Basement Basement, Basement Shop, Exterior Entry, Finished, Interior Entry
Main Level Bedrooms 3
Interior
Interior Features Breakfast Bar, Built-in Features, Cable Prewire, Drop Zone, Garden Tub, Kitchen Island, Open Floorplan, Pantry, Split Bedroom, Storage, Walk-In Closet(s), Walk-In Pantry, Wet Bar
Heating Central, Floor Furnace, Natural Gas, Zoned
Cooling Ceiling Fan(s), Zoned
Flooring Carpet, Tile, Wood
Fireplaces Type Family Room, Gas, Gas Log, Insert, Outside, Other - See Remarks
Fireplace true
Appliance Bar Fridge, Double Oven, Exhaust Hood, Gas Range, Gas Water Heater, Indoor Grill, Microwave, Plumbed For Ice Maker, Refrigerator, Tankless Water Heater, Warming Drawer, Wine Refrigerator
Exterior
Exterior Feature Gas Grill, In-Ground Irrigation, Outdoor Kitchen
Garage Spaces 3.0
Community Features Fitness Center, Golf, Outdoor Pool, Playground, RV/Boat Storage, Sidewalks, Tennis Court(s), Walking Trails, Other
Utilities Available Cable Available, Gas, Wired Internet Available
Waterfront Description Boat Slip (Deed), Boat Slip – Community, Dock, Lake, Pier - Community
View Long Range, Water, Year Round
Roof Type Shingle
Garage true
Building
Lot Description Open Lot, Sloped, Views, Waterfront, Lake On Property
Sewer Septic Installed
Water Community Well
Architectural Style Transitional
Level or Stories One
Structure Type Cedar Shake, Stone Veneer
New Construction false
Schools
Elementary Schools Unspecified
Middle Schools Woodland Heights
High Schools Lake Norman
Others
HOA Name Hawthorne Mgmt
Restrictions Architectural Review,Manufactured Home Not Allowed,Modular Not Allowed,Other - See Remarks,Subdivision
Acceptable Financing Cash, Conventional, VA Loan
Listing Terms Cash, Conventional, VA Loan
Special Listing Condition None
Read Less Info
Want to know what your home might be worth? Contact us for a FREE valuation!

Our team is ready to help you sell your home for the highest possible price ASAP
© 2024 Listings courtesy of Canopy MLS as distributed by MLS GRID. All Rights Reserved.
Bought with Marzia Mazzotti • Premier Sotheby's Internationa
GET MORE INFORMATION








