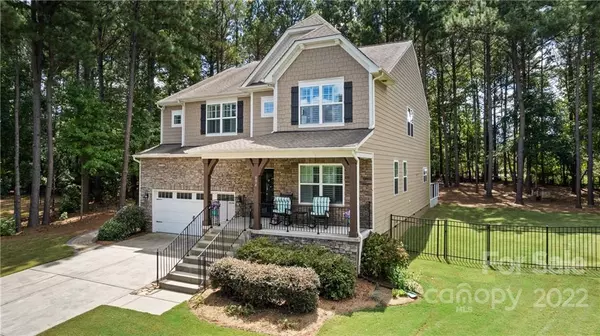$635,000
$635,000
For more information regarding the value of a property, please contact us for a free consultation.
5 Beds
5 Baths
3,481 SqFt
SOLD DATE : 10/06/2022
Key Details
Sold Price $635,000
Property Type Single Family Home
Sub Type Single Family Residence
Listing Status Sold
Purchase Type For Sale
Square Footage 3,481 sqft
Price per Sqft $182
Subdivision Reid Hall
MLS Listing ID 3901367
Sold Date 10/06/22
Style Transitional
Bedrooms 5
Full Baths 4
Half Baths 1
HOA Fees $41/ann
HOA Y/N 1
Abv Grd Liv Area 3,481
Year Built 2013
Lot Size 0.849 Acres
Acres 0.849
Property Description
Walkable to downtown Matthews and upgrades galore! Kitchen and primary bathroom have been completely remodeled with designer touches like no other home in the neighborhood. You'll find expansive counter space, custom cabinets, plus large island with seating in the kitchen. Main level features an enclosed office, dining room, drop zone, plus a full guest suite with private bath. Wood floors throughout the main level, plantation shutters, and crown molding really give this home the feel of luxury! At the top of the stairs is a giant loft space with custom built-in shelves/desk, two bedrooms share a jack/jill bath, additional secondary bedroom, hall bath, spacious laundry room, and Primary Suite. STUNNING Primary Bath remodeled with new shower, soaking tub, and floors that make it sparkle! Quiet, culdesac lot on .85 acre. Fully fenced adventure-friendly backyard with new paver patio/sidewalk, plus expansive deck. Too many fantastic features to list - see attachments!
Location
State NC
County Mecklenburg
Zoning res
Rooms
Main Level Bedrooms 1
Interior
Interior Features Attic Stairs Pulldown, Built-in Features, Drop Zone, Garden Tub, Kitchen Island, Open Floorplan, Walk-In Closet(s)
Heating Central, Forced Air, Natural Gas, Zoned
Cooling Ceiling Fan(s), Zoned
Flooring Carpet, Hardwood, Tile
Fireplaces Type Gas, Gas Log, Living Room
Fireplace true
Appliance Dishwasher, Electric Water Heater, Gas Range, Microwave, Plumbed For Ice Maker
Exterior
Garage Spaces 2.0
Fence Fenced
Community Features Sidewalks, Street Lights
Utilities Available Cable Available
Waterfront Description None
Roof Type Shingle
Garage true
Building
Lot Description Cul-De-Sac, Wooded
Foundation Crawl Space
Sewer Public Sewer
Water City
Architectural Style Transitional
Level or Stories Two
Structure Type Hardboard Siding, Stone Veneer
New Construction false
Schools
Elementary Schools Matthews
Middle Schools Crestdale
High Schools David W Butler
Others
HOA Name Breasel Management
Restrictions Architectural Review
Acceptable Financing Cash, Conventional, VA Loan
Listing Terms Cash, Conventional, VA Loan
Special Listing Condition None
Read Less Info
Want to know what your home might be worth? Contact us for a FREE valuation!

Our team is ready to help you sell your home for the highest possible price ASAP
© 2024 Listings courtesy of Canopy MLS as distributed by MLS GRID. All Rights Reserved.
Bought with Nicole George • Keller Williams Ballantyne Area
GET MORE INFORMATION








