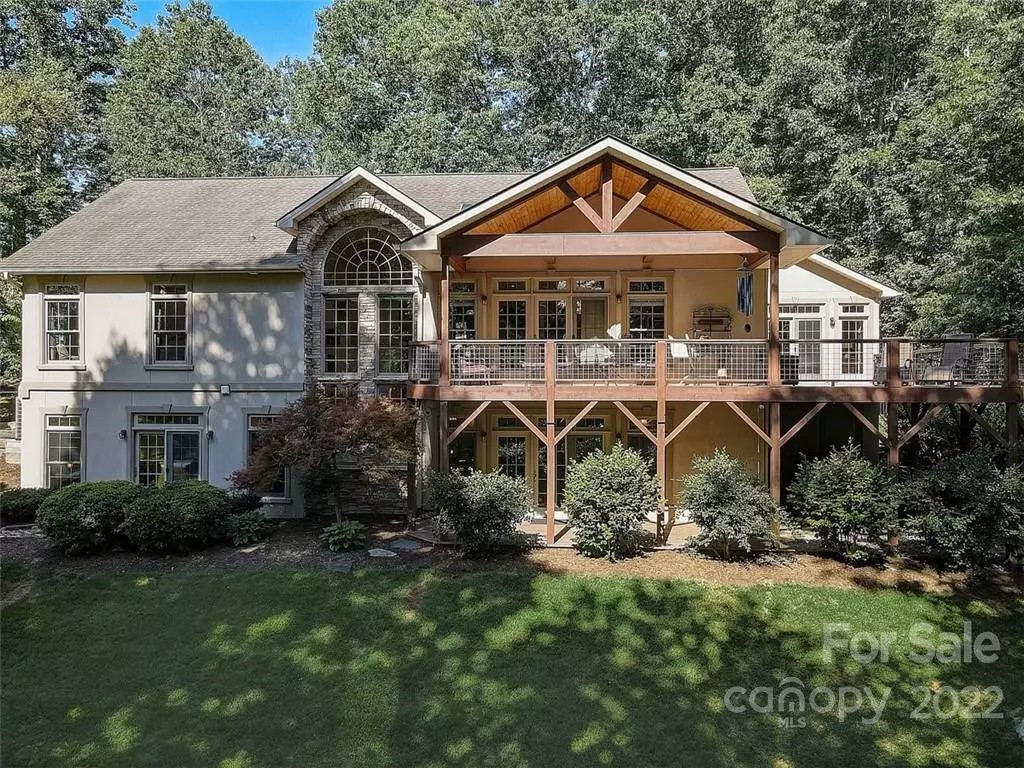$1,200,000
$1,200,000
For more information regarding the value of a property, please contact us for a free consultation.
4 Beds
4 Baths
4,146 SqFt
SOLD DATE : 09/02/2022
Key Details
Sold Price $1,200,000
Property Type Single Family Home
Sub Type Single Family Residence
Listing Status Sold
Purchase Type For Sale
Square Footage 4,146 sqft
Price per Sqft $289
Subdivision Rilandwell Estates
MLS Listing ID 3876026
Sold Date 09/02/22
Style Contemporary
Bedrooms 4
Full Baths 3
Half Baths 1
HOA Fees $50/ann
HOA Y/N 1
Abv Grd Liv Area 2,395
Year Built 2002
Lot Size 2.590 Acres
Acres 2.59
Property Description
Entering Rilandwell Estates, you will be captivated by the lush manicured greenery, tree lined private road, horses and pastures and picturesque pond surrounded by gentle rolling hills. Situated on 2.59 acres this beautiful 4146 sq ft, impeccably maintained home has a 3 car garage and master on main, gorgeous flagstone that leads to private patio and front door. The split plan is perfect for guests with master bedroom opposite 2 guests rooms with an open concept living space between. Abundant natural light throughout with double-insulated custom windows and doors highlighted by a two-level floor to ceiling arched stairwell window. The large luxurious master suite features a walk-in closet, large bathroom with soaker tub and separate glass and tile walk-in shower. The spacious lower level is perfect for guests offering a private entrance, large en suite, family room with fireplace, ½ bath and flex room. All on 2.59 acres. This is a equine friendly HOA.
Location
State NC
County Buncombe
Zoning OU
Rooms
Basement Basement, Exterior Entry, Finished
Main Level Bedrooms 3
Interior
Interior Features Breakfast Bar, Kitchen Island, Open Floorplan, Pantry, Split Bedroom, Walk-In Closet(s)
Heating Heat Pump, Other - See Remarks
Cooling Heat Pump
Flooring Carpet, Tile, Wood
Fireplaces Type Family Room, Gas Unvented, Living Room
Fireplace true
Appliance Dishwasher, Disposal, Electric Cooktop, Electric Oven, Electric Water Heater, Exhaust Hood, Microwave, Refrigerator, Trash Compactor, Wall Oven
Exterior
Garage Spaces 3.0
View Mountain(s), Winter
Roof Type Shingle
Garage true
Building
Lot Description Corner Lot, Cul-De-Sac, Green Area, Hilly, Paved, Private, Rolling Slope, Sloped, Wooded, Views, Wooded
Foundation Crawl Space
Sewer Septic Installed
Water City
Architectural Style Contemporary
Level or Stories One
Structure Type Hard Stucco, Stone Veneer
New Construction false
Schools
Elementary Schools Fairview
Middle Schools Cane Creek
High Schools Ac Reynolds
Others
Restrictions Architectural Review,Building,Deed,Livestock Restriction,Manufactured Home Not Allowed,Signage,Square Feet
Acceptable Financing Cash, Conventional
Listing Terms Cash, Conventional
Special Listing Condition None
Read Less Info
Want to know what your home might be worth? Contact us for a FREE valuation!

Our team is ready to help you sell your home for the highest possible price ASAP
© 2024 Listings courtesy of Canopy MLS as distributed by MLS GRID. All Rights Reserved.
Bought with Pam McCracken • Keller Williams Great Smokies
GET MORE INFORMATION








