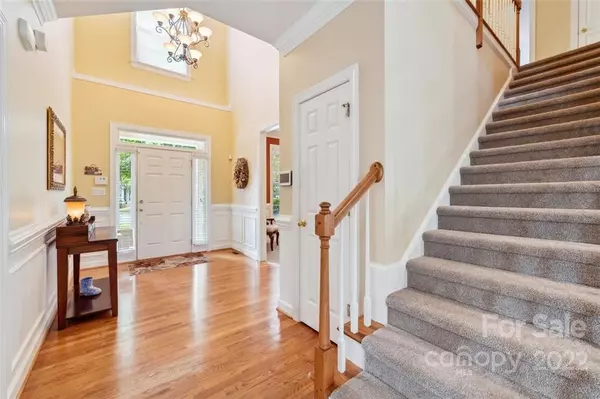$550,000
$545,000
0.9%For more information regarding the value of a property, please contact us for a free consultation.
5 Beds
3 Baths
3,117 SqFt
SOLD DATE : 08/31/2022
Key Details
Sold Price $550,000
Property Type Single Family Home
Sub Type Single Family Residence
Listing Status Sold
Purchase Type For Sale
Square Footage 3,117 sqft
Price per Sqft $176
Subdivision Highland Creek
MLS Listing ID 3888346
Sold Date 08/31/22
Style Transitional
Bedrooms 5
Full Baths 3
HOA Fees $56/qua
HOA Y/N 1
Abv Grd Liv Area 3,117
Year Built 2004
Lot Size 0.270 Acres
Acres 0.27
Lot Dimensions .27
Property Description
Original Owner! Meticulously Maintained Home! Located in the sought after Cabarrus County Side of Highland Creek. Inviting Front Porch, Finished In Place Hardwoods in Foyer, Great Room, Breakfast Area, & Kitchen. 2" Blinds throughout, 2 Story Entry, Formal DR with Decorative Molding, Huge Great Room w/ Gas Fireplace, Gourmet Kitchen with 42” Cabinets, Granite Ctops, & SS Appl opens to Oversized Breakfast Area. Main Level 5th BR/Office next to Full Bath. Primary BR and Sitting Room with Hardwoods, Huge Plush Primary Bath with Jetted Tub & Updated Separate Frameless Shower and Huge Closet. Oversize 4BR/Bonus Room. Inviting Screen Porch with Custom Patio and Fenced Rear Yard. Custom Landscaping. Updates Galore-2014 & 2015 New A/c & Furnace Up & Down, 2021 New Roof, Recent Upgraded Carpet, All Baths Recently Updated, 2016 New Screened Porch and Deck. Super Location near Concord Mills, Shopping, Restaurants, Univ Research Area, Hwy 485, 85, & 77. This is a Must See!
Location
State NC
County Cabarrus
Zoning R-CO
Rooms
Main Level Bedrooms 1
Interior
Interior Features Attic Stairs Pulldown, Cable Prewire, Open Floorplan, Pantry, Tray Ceiling(s), Walk-In Closet(s), Walk-In Pantry, Whirlpool
Heating Central, Forced Air, Natural Gas
Cooling Ceiling Fan(s)
Flooring Carpet, Tile, Wood
Fireplaces Type Gas Log, Great Room
Fireplace true
Appliance Dishwasher, Disposal, Exhaust Fan, Gas Range, Gas Water Heater, Microwave, Plumbed For Ice Maker
Exterior
Garage Spaces 2.0
Fence Fenced
Community Features Clubhouse, Fitness Center, Golf, Outdoor Pool, Playground, Recreation Area, Sidewalks, Street Lights, Tennis Court(s), Walking Trails
Utilities Available Cable Available
Roof Type Shingle
Garage true
Building
Lot Description Corner Lot
Foundation Crawl Space
Sewer Public Sewer
Water City
Architectural Style Transitional
Level or Stories Two
Structure Type Brick Partial, Vinyl
New Construction false
Schools
Elementary Schools Cox Mill
Middle Schools Harold E Winkler
High Schools Cox Mill
Others
HOA Name Hawthorne Mgnt
Acceptable Financing Cash, Conventional
Listing Terms Cash, Conventional
Special Listing Condition None
Read Less Info
Want to know what your home might be worth? Contact us for a FREE valuation!

Our team is ready to help you sell your home for the highest possible price ASAP
© 2024 Listings courtesy of Canopy MLS as distributed by MLS GRID. All Rights Reserved.
Bought with Theresa Pavone • Keller Williams South Park
GET MORE INFORMATION








