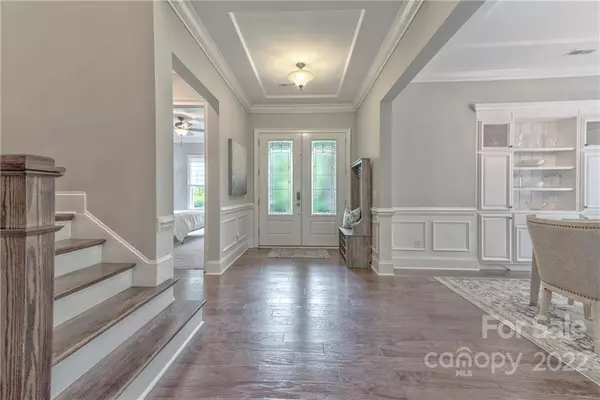$1,205,000
$1,150,000
4.8%For more information regarding the value of a property, please contact us for a free consultation.
5 Beds
5 Baths
4,581 SqFt
SOLD DATE : 08/23/2022
Key Details
Sold Price $1,205,000
Property Type Single Family Home
Sub Type Single Family Residence
Listing Status Sold
Purchase Type For Sale
Square Footage 4,581 sqft
Price per Sqft $263
Subdivision Vintage Creek
MLS Listing ID 3881427
Sold Date 08/23/22
Style Transitional
Bedrooms 5
Full Baths 4
Half Baths 1
HOA Fees $68/qua
HOA Y/N 1
Abv Grd Liv Area 4,581
Year Built 2017
Lot Size 0.370 Acres
Acres 0.37
Lot Dimensions .37 acre
Property Description
Best location in Vintage Creek! Stunning home on cul de sac lot backing to trees, offers privacy & flat, fenced yard. Fantastic floor plan w/space to spread out & loads of storage! Welcoming foyer leads to impressive 2 story staircase, formal dining room & guest suite w/private full bath on main. The standout kitchen is the heart of the home w/expansive island, beautiful cabinetry, granite counters, SS appliances- which include 2 ovens, gas cooktop & pot filler- and cozy breakfast area. The large great room off kitchen offers a vaulted beamed ceiling, gas fireplace & windows overlooking the yard. A private den/office is tucked away on the main level. Upstairs hosts 3 secondary bedrooms sharing 2 full baths, loft/bonus space & the huge Owner's Suite with sitting area, luxury bath plus two large walk-in closets! Spacious screen porch off breakfast area is the perfect place to unwind with a fireplace and lead out to the private rear yard w/terrace, built-in bar, gas grill & fire pit.
Location
State NC
County Union
Zoning RCD AM5
Rooms
Main Level Bedrooms 1
Interior
Interior Features Attic Stairs Pulldown, Built-in Features, Cable Prewire, Drop Zone, Garden Tub, Kitchen Island, Open Floorplan, Pantry, Vaulted Ceiling(s), Walk-In Closet(s), Walk-In Pantry
Heating Central, Forced Air, Natural Gas, Zoned
Cooling Ceiling Fan(s), Zoned
Flooring Carpet, Hardwood, Tile
Fireplaces Type Fire Pit, Gas, Gas Log, Great Room, Outside
Fireplace true
Appliance Convection Oven, Dishwasher, Disposal, Electric Oven, Electric Water Heater, Exhaust Hood, Gas Cooktop, Microwave, Plumbed For Ice Maker, Refrigerator, Self Cleaning Oven, Wall Oven
Exterior
Exterior Feature Fire Pit, In-Ground Irrigation
Garage Spaces 3.0
Fence Fenced
Community Features Pond, Sidewalks, Street Lights, Walking Trails
Utilities Available Gas
Roof Type Shingle
Garage true
Building
Lot Description Cul-De-Sac, Level
Foundation Slab
Builder Name Cal Atlantic
Sewer Public Sewer
Water City
Architectural Style Transitional
Level or Stories Two
Structure Type Fiber Cement, Stone Veneer
New Construction false
Schools
Elementary Schools Antioch
Middle Schools Weddington
High Schools Weddington
Others
HOA Name Braesael
Restrictions Subdivision
Acceptable Financing Cash, Conventional
Listing Terms Cash, Conventional
Special Listing Condition None
Read Less Info
Want to know what your home might be worth? Contact us for a FREE valuation!

Our team is ready to help you sell your home for the highest possible price ASAP
© 2024 Listings courtesy of Canopy MLS as distributed by MLS GRID. All Rights Reserved.
Bought with Sridevi Sunkara • Ram Realty LLC
GET MORE INFORMATION








