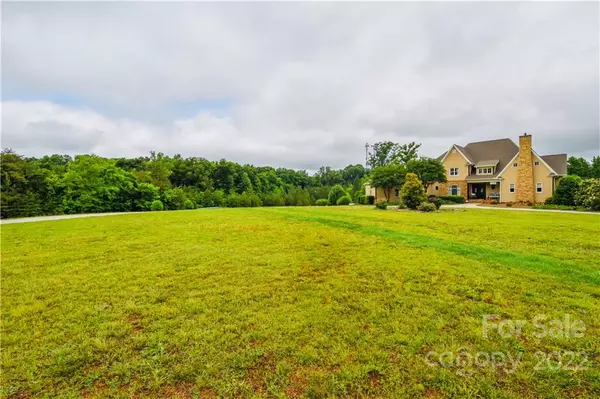$970,000
$1,000,000
3.0%For more information regarding the value of a property, please contact us for a free consultation.
5 Beds
7 Baths
6,874 SqFt
SOLD DATE : 08/11/2022
Key Details
Sold Price $970,000
Property Type Single Family Home
Sub Type Single Family Residence
Listing Status Sold
Purchase Type For Sale
Square Footage 6,874 sqft
Price per Sqft $141
MLS Listing ID 3865580
Sold Date 08/11/22
Style Transitional
Bedrooms 5
Full Baths 5
Half Baths 2
Abv Grd Liv Area 4,831
Year Built 2008
Lot Size 8.540 Acres
Acres 8.54
Lot Dimensions varies
Property Description
Your own private estate with over 8.5 acres and 6874 square feet! This home features 5 bedrooms, 5 full baths and 2 half baths! When you entering the home through the double front doors to the foyer with the formal dining room, large family room with soaring ceilings and a fireplace. The expansive kitchen has ample cabinet space, oversized island, gas range with hood, double ovens and under counter microwave. Off of the kitchen is a keeping room with a fireplace. The primary bedroom is on the main level and has a spa like en suite with dual walk-in closets and a private fireplace. The upper level has 3 bedrooms each with their own private bathrooms. The basement has the second living quarters with a full kitchen, 5th bedroom and bathroom, family room, office, sitting room, and a screen porch with a fireplace. There is also an unfinished area in the basement currently being used as a home gym. Outside is an outdoor kitchen. Come see this home for all it has to offer!
Location
State NC
County Rowan
Zoning RES
Rooms
Basement Basement, Exterior Entry, Finished, Interior Entry
Main Level Bedrooms 1
Interior
Interior Features Breakfast Bar, Cable Prewire, Garden Tub, Hot Tub, Kitchen Island, Open Floorplan, Walk-In Closet(s)
Heating Central, Heat Pump
Cooling Ceiling Fan(s), Heat Pump
Flooring Carpet, Tile, Wood
Fireplaces Type Family Room, Keeping Room, Porch, Primary Bedroom
Fireplace true
Appliance Bar Fridge, Dishwasher, Disposal, Double Oven, Electric Water Heater, Gas Cooktop, Microwave, Plumbed For Ice Maker, Wall Oven
Exterior
Exterior Feature Hot Tub, Outdoor Kitchen
Garage Spaces 3.0
Fence Fenced
Community Features None
Utilities Available Cable Available, Propane
Roof Type Shingle
Garage true
Building
Lot Description Open Lot, Private, Wooded
Sewer Septic Installed
Water Well
Architectural Style Transitional
Level or Stories Two
Structure Type Stone Veneer, Vinyl
New Construction false
Schools
Elementary Schools Unspecified
Middle Schools Unspecified
High Schools Unspecified
Others
Acceptable Financing Cash, Conventional, VA Loan
Listing Terms Cash, Conventional, VA Loan
Special Listing Condition None
Read Less Info
Want to know what your home might be worth? Contact us for a FREE valuation!

Our team is ready to help you sell your home for the highest possible price ASAP
© 2024 Listings courtesy of Canopy MLS as distributed by MLS GRID. All Rights Reserved.
Bought with Kristen Huneycutt • Deeter Real Estate
GET MORE INFORMATION








