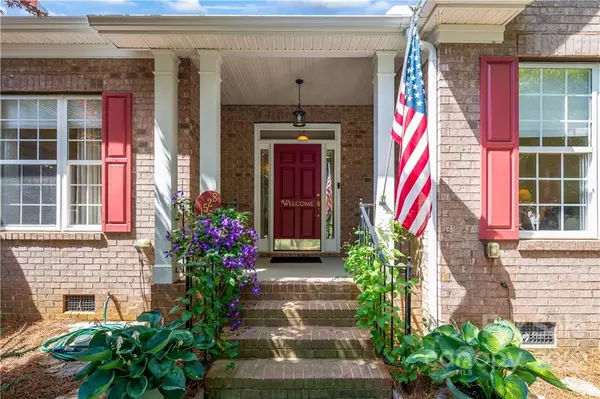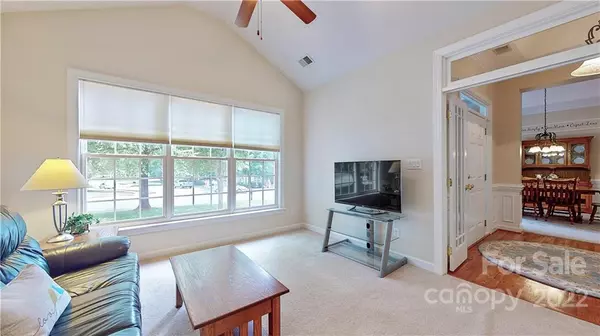$515,000
$515,000
For more information regarding the value of a property, please contact us for a free consultation.
5 Beds
3 Baths
2,815 SqFt
SOLD DATE : 07/29/2022
Key Details
Sold Price $515,000
Property Type Single Family Home
Sub Type Single Family Residence
Listing Status Sold
Purchase Type For Sale
Square Footage 2,815 sqft
Price per Sqft $182
Subdivision Highland Creek
MLS Listing ID 3871069
Sold Date 07/29/22
Bedrooms 5
Full Baths 2
Half Baths 1
Construction Status Completed
HOA Fees $56/qua
HOA Y/N 1
Abv Grd Liv Area 2,815
Year Built 2004
Lot Size 0.330 Acres
Acres 0.33
Lot Dimensions Per Plat
Property Description
RUN! DON'T WALK! Schedule your showing today to see this fabulous 5BR/2.5BA ranch home w/not ONE, but TWO finished rooms over the garage (one bonus PLUS one bonus bedroom). "How do you get two bonus rooms over the garage you ask?" It's easy when it is a THREE-CAR garage. Plenty of room not only for your cars but also all of the other things people like to keep! Over 2700 sq ft of spacious living! Generously sized FAM RM w/vaulted ceiling & gas log FP. Fabulous KIT w/granite counters, an abundance of cabinets, classic white appls & eat-in brkfst area. Split BR floor plan provides for a full BA plus 3 BRs on one side of the home (with one BR perfect as an office space complete w/french doors), and then a very spacious primary suite on the opposite side of the home w/oversized BR, BA & W/I closet. Rear deck w/umbrella overlooks private back yard. Cabarrus County schools & taxes. Welcome Home!
Location
State NC
County Cabarrus
Zoning R-CO
Rooms
Main Level Bedrooms 4
Interior
Interior Features Attic Stairs Fixed, Attic Walk In, Breakfast Bar, Cable Prewire, Garden Tub, Split Bedroom, Tray Ceiling(s), Vaulted Ceiling(s), Walk-In Closet(s)
Heating Central, Forced Air, Natural Gas
Cooling Ceiling Fan(s)
Flooring Carpet, Laminate, Tile, Vinyl
Fireplaces Type Gas Log, Gas Vented, Great Room
Fireplace true
Appliance Dishwasher, Disposal, Electric Range, Gas Water Heater, Microwave, Plumbed For Ice Maker
Exterior
Garage Spaces 3.0
Community Features Cabana, Clubhouse, Fitness Center, Game Court, Golf, Outdoor Pool, Picnic Area, Playground, Pond, Recreation Area, Sport Court, Street Lights, Tennis Court(s), Walking Trails, Other
Waterfront Description Lake
Roof Type Shingle
Garage true
Building
Foundation Crawl Space
Builder Name D.R. Horton
Sewer Public Sewer
Water City
Level or Stories 1 Story/F.R.O.G.
Structure Type Brick Partial, Vinyl
New Construction false
Construction Status Completed
Schools
Elementary Schools Cox Mill
Middle Schools Harold E Winkler
High Schools Cox Mill
Others
HOA Name Hawthorne Management
Acceptable Financing Cash, Conventional, FHA, VA Loan
Listing Terms Cash, Conventional, FHA, VA Loan
Special Listing Condition None
Read Less Info
Want to know what your home might be worth? Contact us for a FREE valuation!

Our team is ready to help you sell your home for the highest possible price ASAP
© 2024 Listings courtesy of Canopy MLS as distributed by MLS GRID. All Rights Reserved.
Bought with Kamilah Peebles • Keller Williams South Park
GET MORE INFORMATION








