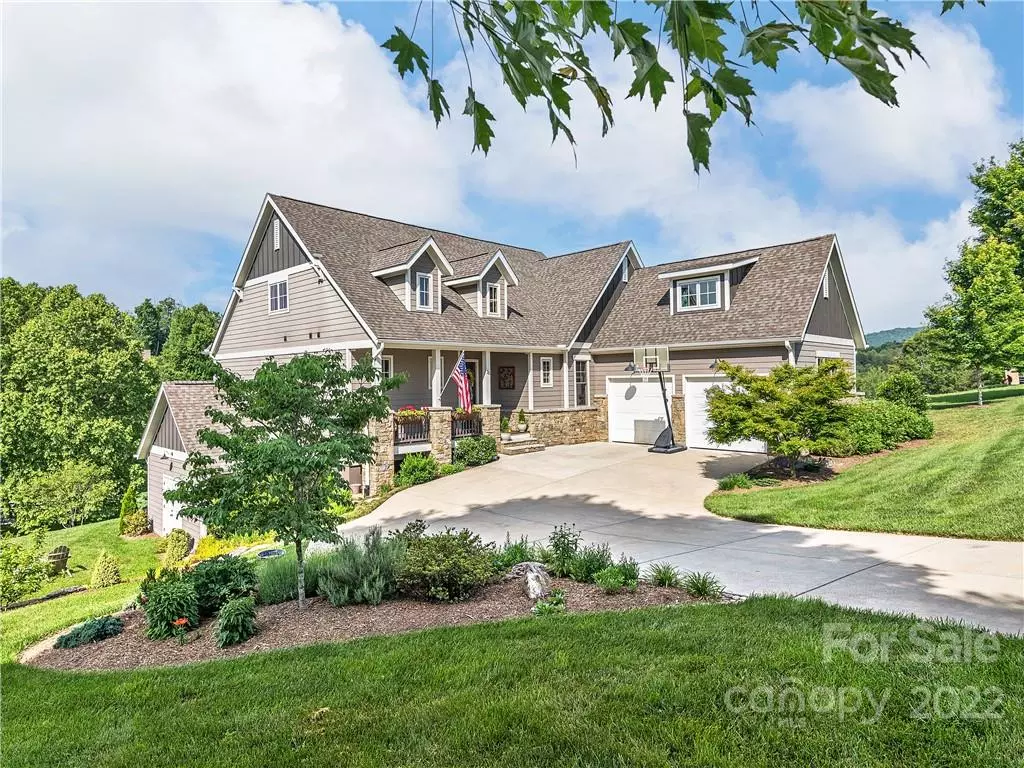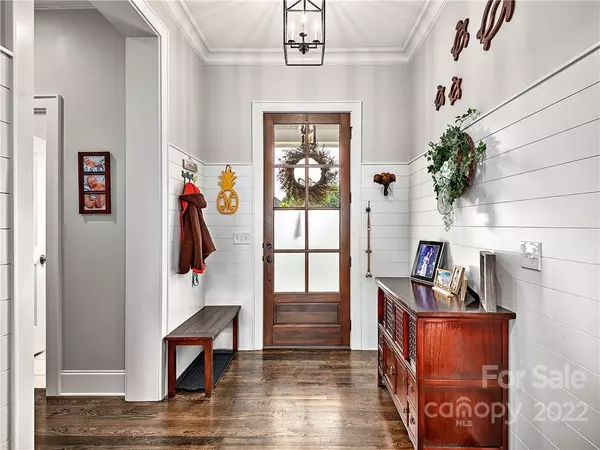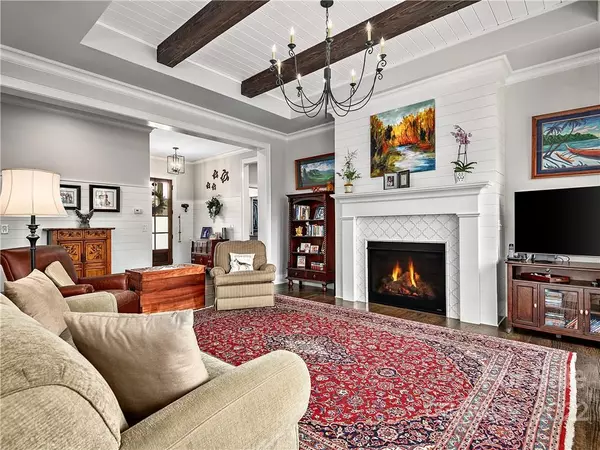$1,135,000
$1,150,000
1.3%For more information regarding the value of a property, please contact us for a free consultation.
4 Beds
3 Baths
3,243 SqFt
SOLD DATE : 07/26/2022
Key Details
Sold Price $1,135,000
Property Type Single Family Home
Sub Type Single Family Residence
Listing Status Sold
Purchase Type For Sale
Square Footage 3,243 sqft
Price per Sqft $349
Subdivision Grand Highlands Waterford Lake
MLS Listing ID 3871164
Sold Date 07/26/22
Style Traditional
Bedrooms 4
Full Baths 3
HOA Fees $150/ann
HOA Y/N 1
Abv Grd Liv Area 2,207
Year Built 2016
Lot Size 0.990 Acres
Acres 0.99
Property Description
The many windows of this home let in great southern exposure as well as close range mtn views.Impeccably maintained. light filled home offers open floor plan while still providing privacy in many areas. Hardwood floors, no carpet! Shaker cabinets in kitchen, honed granite, quality stainless appliances +large pantry. Bathrooms full of quality with tiled showers,tiled tub surround & quality granite. No fiberglass! Primary bdrm offers great flow of large bath, walk in closet and laundry (w/ utility sink).The outdoor living will amaze you. ML offers covered front porch, side screened porch&covered deck. LL has covered patio and fire pit area. Very dry storage area in LL+recently added storage addition accessible from outside.All this quality by original Pebbledash Builders!
Location
State NC
County Buncombe
Zoning R
Rooms
Basement Basement, Exterior Entry, Interior Entry, Partially Finished
Main Level Bedrooms 2
Interior
Interior Features Attic Stairs Pulldown, Breakfast Bar, Cable Prewire, Kitchen Island, Open Floorplan, Pantry, Tray Ceiling(s), Walk-In Closet(s)
Heating Floor Furnace, Heat Pump, Natural Gas
Cooling Ceiling Fan(s), Heat Pump
Flooring Tile, Wood
Fireplaces Type Gas Log, Great Room
Fireplace true
Appliance Dishwasher, Disposal, Gas Cooktop, Gas Water Heater, Microwave, Refrigerator
Exterior
Garage Spaces 2.0
Utilities Available Cable Available, Gas
View Mountain(s), Winter, Year Round
Roof Type Shingle
Garage true
Building
Lot Description Cleared, Cul-De-Sac, Paved, Rolling Slope, Sloped, Views
Sewer Septic Installed
Water City
Architectural Style Traditional
Level or Stories 1 Story/F.R.O.G.
Structure Type Fiber Cement, Stone
New Construction false
Schools
Elementary Schools Fairview
Middle Schools Cane Creek
High Schools Ac Reynolds
Others
Restrictions Architectural Review
Acceptable Financing Cash, Conventional
Listing Terms Cash, Conventional
Special Listing Condition None
Read Less Info
Want to know what your home might be worth? Contact us for a FREE valuation!

Our team is ready to help you sell your home for the highest possible price ASAP
© 2024 Listings courtesy of Canopy MLS as distributed by MLS GRID. All Rights Reserved.
Bought with Jo Chandler • Preferred Properties
GET MORE INFORMATION








