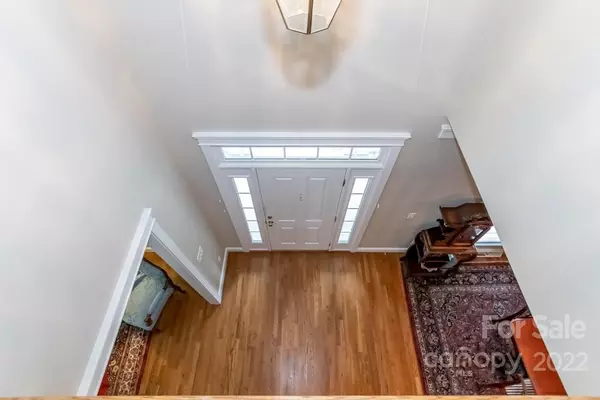$540,000
$525,000
2.9%For more information regarding the value of a property, please contact us for a free consultation.
4 Beds
4 Baths
3,049 SqFt
SOLD DATE : 07/13/2022
Key Details
Sold Price $540,000
Property Type Single Family Home
Sub Type Single Family Residence
Listing Status Sold
Purchase Type For Sale
Square Footage 3,049 sqft
Price per Sqft $177
Subdivision Highland Creek
MLS Listing ID 3864151
Sold Date 07/13/22
Style Transitional
Bedrooms 4
Full Baths 3
Half Baths 1
Construction Status Completed
HOA Fees $56/qua
HOA Y/N 1
Abv Grd Liv Area 3,049
Year Built 2004
Lot Size 8,319 Sqft
Acres 0.191
Lot Dimensions 77x118x63x119
Property Description
Don't miss this opportunity to live in this beautiful home, located in the highly desirable MASTER'S HILL section of HIGHLAND CREEK! The covered front porch invites you into this meticulously kept 4 Bedroom, 3.5 Bath home. You will be awed by the warm hardwood floors. The formal LR/ Office is perfect for working from home. Gather loved ones in the incredible open Kitchen and Great Room. This kitchen boasts 42" cabinets, granite countertops and tile backsplash, topped off by a built in Double Oven. Cozy up in the family room with a beautiful fireplace for those autumn nights. The hard-to-find Owners Suite on the MAIN LEVEL is spacious. It boasts a spa like bathroom with a separate garden tub and shower and huge closet!! Upstairs is perfect with 3 BEDROOMS, 2 of them connected by a Jack & Jill bathroom. The bonus room is very versatile, it could be turned into a theater, gym, or hobby room. Relax in Paradise on the large deck surrounded by gorgeous trees and shrubs.
Location
State NC
County Mecklenburg
Zoning R9PUD
Rooms
Main Level Bedrooms 1
Interior
Interior Features Cable Prewire, Garden Tub, Open Floorplan, Vaulted Ceiling(s), Walk-In Closet(s)
Heating Central, Forced Air, Natural Gas
Cooling Ceiling Fan(s)
Flooring Carpet, Tile, Hardwood
Fireplaces Type Gas Log, Great Room
Fireplace true
Appliance Dishwasher, Disposal, Double Oven, Dryer, Electric Cooktop, Exhaust Fan, Exhaust Hood, Gas Water Heater, Plumbed For Ice Maker, Refrigerator, Wall Oven, Washer
Exterior
Garage Spaces 2.0
Fence Fenced
Community Features Clubhouse, Fitness Center, Game Court, Outdoor Pool, Picnic Area, Playground, Sport Court, Tennis Court(s)
Utilities Available Cable Available
Waterfront Description None
Roof Type Shingle
Garage true
Building
Lot Description Wooded
Foundation Crawl Space
Sewer Public Sewer
Water City
Architectural Style Transitional
Level or Stories Two
Structure Type Fiber Cement
New Construction false
Construction Status Completed
Schools
Elementary Schools Unspecified
Middle Schools Unspecified
High Schools Unspecified
Others
HOA Name Hawthorne Management
Restrictions Architectural Review,Deed
Acceptable Financing Cash, Conventional, FHA, VA Loan
Listing Terms Cash, Conventional, FHA, VA Loan
Special Listing Condition None
Read Less Info
Want to know what your home might be worth? Contact us for a FREE valuation!

Our team is ready to help you sell your home for the highest possible price ASAP
© 2024 Listings courtesy of Canopy MLS as distributed by MLS GRID. All Rights Reserved.
Bought with Jordan Keesee • Keller Williams South Park
GET MORE INFORMATION








