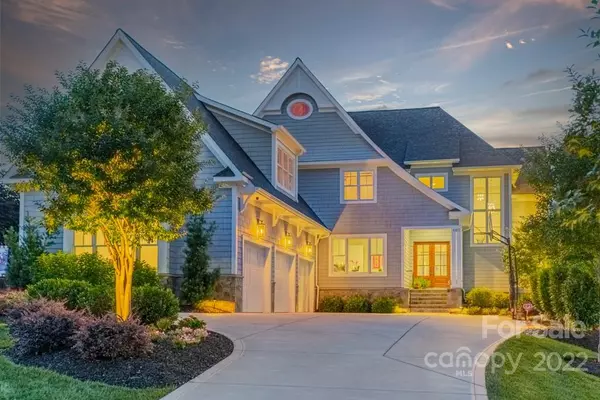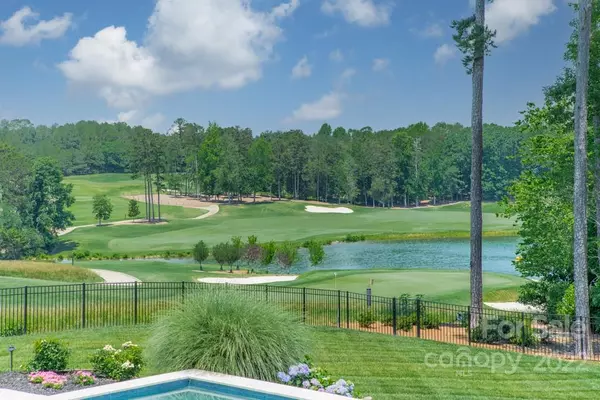$3,100,000
$3,100,000
For more information regarding the value of a property, please contact us for a free consultation.
5 Beds
6 Baths
6,741 SqFt
SOLD DATE : 06/24/2022
Key Details
Sold Price $3,100,000
Property Type Single Family Home
Sub Type Single Family Residence
Listing Status Sold
Purchase Type For Sale
Square Footage 6,741 sqft
Price per Sqft $459
Subdivision The Point
MLS Listing ID 3863537
Sold Date 06/24/22
Bedrooms 5
Full Baths 5
Half Baths 1
HOA Fees $68
HOA Y/N 1
Abv Grd Liv Area 4,733
Year Built 2018
Lot Size 1.050 Acres
Acres 1.05
Lot Dimensions 194x323x50x114x98x333
Property Description
Stunning golf course basement home, custom-designed with Smith/Slovik Residential Design Group, with views of 2 holes plus the Fazio 5 at Trump National, water views from 3 sides of the home, and includes boat slip #3 with hydro hoist lift, located at Pier L (less than 500' away). Wonderful outdoor living space with private pool, custom deep-depth hot tub, natural gas firepit, and a spacious covered porch with wood-burning fireplace. The interior is filled with high-end finishes, state-of-the-art systems, and value-adding touches throughout. The finished basement with 10' ceilings is a wonderful space for entertaining with a bar, 2nd great room, 300-bottle conditioned wine cellar, guest bedroom and full bath, and more with access to a covered patio. Huge unfinished areas in both the basement and the second floor are great for storage or future expansion space. Beautifully landscaped to optimize both views and privacy. Come live the good life at Lake Norman!
Location
State NC
County Iredell
Zoning RA CUD
Body of Water Lake Norman
Rooms
Basement Basement, Exterior Entry, Interior Entry, Partially Finished
Main Level Bedrooms 1
Interior
Interior Features Attic Walk In, Breakfast Bar, Built-in Features, Garden Tub, Kitchen Island, Open Floorplan, Walk-In Closet(s), Walk-In Pantry, Wet Bar
Heating Central, Forced Air, Heat Pump, Natural Gas
Cooling Ceiling Fan(s)
Flooring Carpet, Wood
Fireplaces Type Fire Pit, Great Room, Outside, Porch, Other - See Remarks
Fireplace true
Appliance Bar Fridge, Dishwasher, Disposal, Electric Oven, Exhaust Hood, Gas Range, Gas Water Heater, Microwave, Plumbed For Ice Maker, Refrigerator, Water Softener, Wine Refrigerator
Exterior
Exterior Feature Fire Pit, Hot Tub, In-Ground Irrigation, In Ground Pool
Garage Spaces 3.0
Fence Fenced
Community Features Golf, Outdoor Pool, Playground, Recreation Area, Tennis Court(s), Walking Trails
Waterfront Description Boat Slip (Deed), Lake
View Golf Course, Water, Year Round
Roof Type Shingle
Garage true
Building
Lot Description Cul-De-Sac, On Golf Course, Views
Builder Name Courtland Homebuilders
Sewer Septic Installed
Water Community Well
Level or Stories Two
Structure Type Hard Stucco, Stone, Wood
New Construction false
Schools
Elementary Schools Woodland Heights
Middle Schools Woodland Heights
High Schools Lake Norman
Others
HOA Name Hawthorne Management
Acceptable Financing Cash, Conventional
Listing Terms Cash, Conventional
Special Listing Condition None
Read Less Info
Want to know what your home might be worth? Contact us for a FREE valuation!

Our team is ready to help you sell your home for the highest possible price ASAP
© 2024 Listings courtesy of Canopy MLS as distributed by MLS GRID. All Rights Reserved.
Bought with Kim Butler • EXP REALTY LLC
GET MORE INFORMATION








