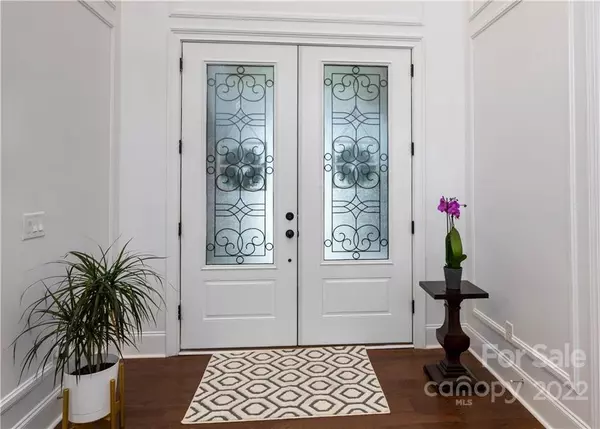$1,100,000
$1,012,500
8.6%For more information regarding the value of a property, please contact us for a free consultation.
5 Beds
5 Baths
4,585 SqFt
SOLD DATE : 06/01/2022
Key Details
Sold Price $1,100,000
Property Type Single Family Home
Sub Type Single Family Residence
Listing Status Sold
Purchase Type For Sale
Square Footage 4,585 sqft
Price per Sqft $239
Subdivision Vintage Creek
MLS Listing ID 3840904
Sold Date 06/01/22
Style Transitional
Bedrooms 5
Full Baths 4
Half Baths 1
HOA Fees $68/qua
HOA Y/N 1
Abv Grd Liv Area 4,585
Year Built 2016
Lot Size 0.410 Acres
Acres 0.41
Lot Dimensions 109x150x113x166
Property Description
WELCOME to this exquisite home that is the PERFECT BLEND of functionality & beauty. Upon entering the main entrance, you'll find beautiful hardwood floors, a stunning wrapped staircase & a spacious formal dining room. Fall in love w/ the natural light from both the dramatic 2-story foyer & great room. This desirable floor plan is perfect for entertaining a crowd of any size & offers a gourmet kitchen w/ a huge island that is open to the great room, keeping room & temperature controlled multi-season sunroom. Relax in solitude in the primary suite located on the main floor w/ a luxurious primary bathroom. A secondary bedroom is also on the main floor and is perfect for all of your guests. Custom drapes & custom closets throughout. Large laundry room w/ cabinets and a utility sink w/a drop zone just around the corner. Upstairs, you'll find 3 bedrooms and a game room w/surround sound, spacious built-in w/lighting & ample storage below. Fenced in large lot w/privacy trees. Hurry now!
Location
State NC
County Union
Zoning R-CD
Rooms
Main Level Bedrooms 2
Interior
Interior Features Attic Stairs Pulldown, Built-in Features, Cable Prewire, Garden Tub, Kitchen Island, Open Floorplan, Pantry, Walk-In Closet(s)
Heating Central, Forced Air, Natural Gas, Zoned
Cooling Ceiling Fan(s), Zoned
Flooring Carpet, Tile, Wood
Fireplaces Type Great Room
Fireplace true
Appliance Dishwasher, Disposal, Dryer, Electric Oven, Electric Water Heater, ENERGY STAR Qualified Light Fixtures, Exhaust Fan, Gas Cooktop, Microwave, Refrigerator, Washer
Exterior
Garage Spaces 3.0
Fence Fenced
Community Features Pond, Sidewalks
Utilities Available Cable Available, Gas
Roof Type Shingle
Garage true
Building
Lot Description Corner Lot, Level
Foundation Crawl Space
Sewer Public Sewer
Water City
Architectural Style Transitional
Level or Stories Two
Structure Type Fiber Cement, Stone
New Construction false
Schools
Elementary Schools Antioch
Middle Schools Weddington
High Schools Weddington
Others
HOA Name Braesel
Restrictions Architectural Review
Acceptable Financing Cash, Conventional
Listing Terms Cash, Conventional
Special Listing Condition None
Read Less Info
Want to know what your home might be worth? Contact us for a FREE valuation!

Our team is ready to help you sell your home for the highest possible price ASAP
© 2024 Listings courtesy of Canopy MLS as distributed by MLS GRID. All Rights Reserved.
Bought with Neetu Singh • EXP Realty LLC Mooresville
GET MORE INFORMATION








