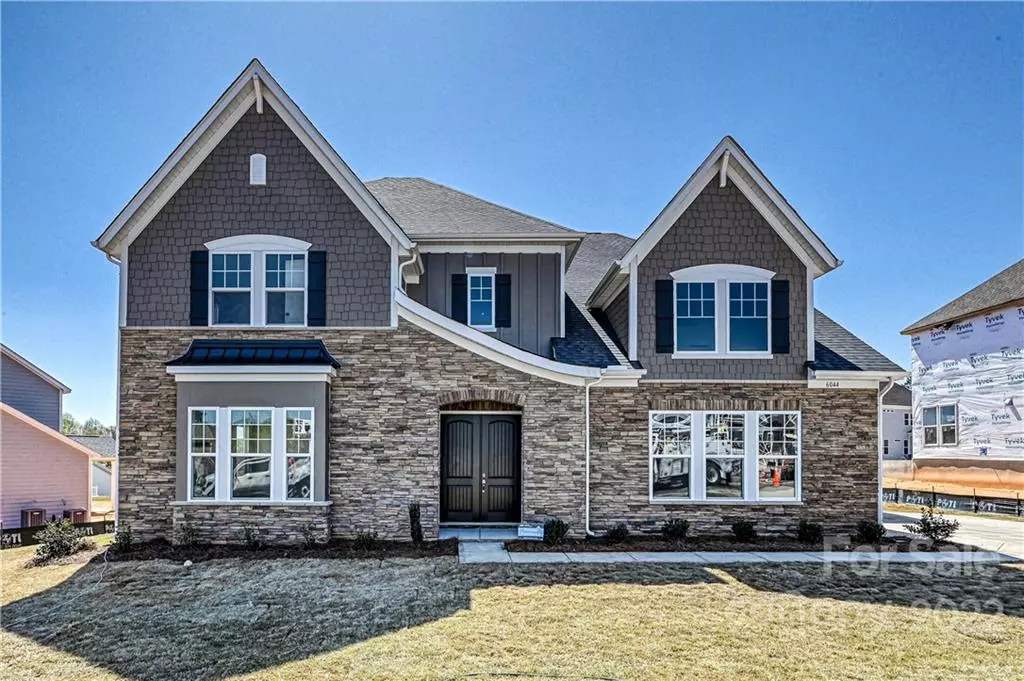$830,000
$849,000
2.2%For more information regarding the value of a property, please contact us for a free consultation.
4 Beds
4 Baths
4,313 SqFt
SOLD DATE : 05/27/2022
Key Details
Sold Price $830,000
Property Type Single Family Home
Sub Type Single Family Residence
Listing Status Sold
Purchase Type For Sale
Square Footage 4,313 sqft
Price per Sqft $192
Subdivision The Estates At Covington
MLS Listing ID 3844054
Sold Date 05/27/22
Style Transitional
Bedrooms 4
Full Baths 3
Half Baths 1
HOA Fees $77/ann
HOA Y/N 1
Year Built 2022
Lot Size 0.316 Acres
Acres 0.316
Property Description
Brand New Home never lived-in, selling due to job relocation. In Estates at Covington neighborhood, very close to Ballantyne. Home is spacious, highly ventilated and open floor plan with 3-car side load garage. You will be welcomed in to amazing 2-story foyer and be impressed with amzing hw flooring through-out main level. Large great room w/fire place and tray ceiling, open kitchen w/large island, granite counter tops, white cabinets, SS appliances, butler pantry, breakfast area, luxury deluxe master suite w/his & her walk-in closets, very large office room, large dining room and a half-bath in downstairs. Relax and entertain guests in covered porch overlooking the large backyard. Top floor boasts of two large bedrooms with jack & jill bath, another large bedroom w/attached bath and a spacious loft. Very near to shopping, restaurants and entertainment. Highly accessible to Ballantyne, highways, uptown and carolina place mall. Neighborhood amenities include outdoor pool and playground.
Location
State SC
County Lancaster
Interior
Interior Features Garden Tub, Kitchen Island, Open Floorplan, Pantry, Split Bedroom, Walk-In Closet(s), Walk-In Pantry
Heating Central, Multizone A/C, Zoned, Natural Gas
Flooring Carpet, Hardwood, Tile
Fireplaces Type Family Room, Gas Log, Vented
Fireplace true
Appliance CO Detector, Gas Cooktop, Dishwasher, Disposal, Double Oven, Plumbed For Ice Maker, Microwave, Natural Gas
Exterior
Community Features Outdoor Pool, Playground, Sidewalks, Street Lights
Building
Lot Description Cleared
Building Description Fiber Cement, Stone Veneer, Two Story
Foundation Slab
Builder Name Taylor Morrison
Sewer County Sewer
Water County Water
Architectural Style Transitional
Structure Type Fiber Cement, Stone Veneer
New Construction false
Schools
Elementary Schools Harrisburg
Middle Schools Indian Land
High Schools Indian Land
Others
HOA Name Evergreen Lifestyles MTG
Acceptable Financing Cash, Conventional
Listing Terms Cash, Conventional
Special Listing Condition None
Read Less Info
Want to know what your home might be worth? Contact us for a FREE valuation!

Our team is ready to help you sell your home for the highest possible price ASAP
© 2024 Listings courtesy of Canopy MLS as distributed by MLS GRID. All Rights Reserved.
Bought with Elvis Pham • Coldwell Banker Realty
GET MORE INFORMATION








