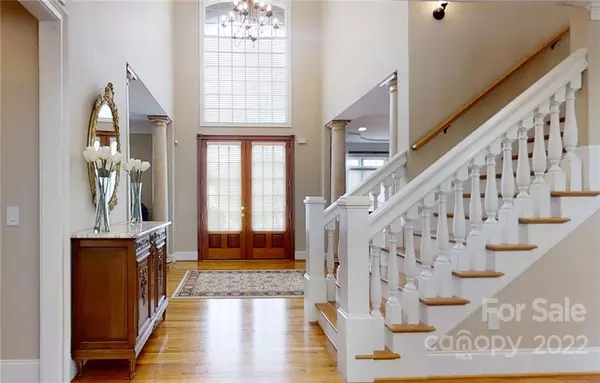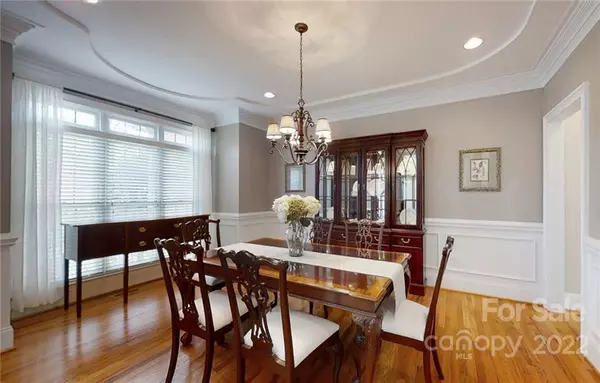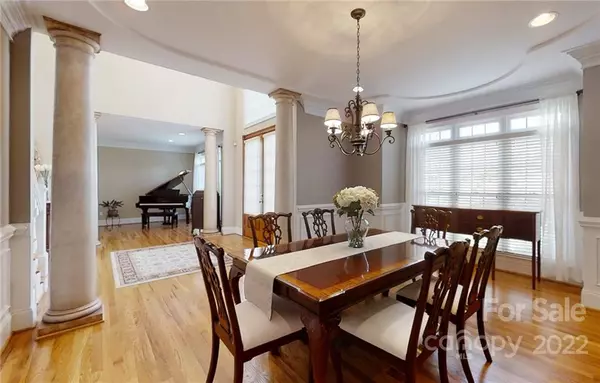$1,245,000
$1,195,000
4.2%For more information regarding the value of a property, please contact us for a free consultation.
5 Beds
5 Baths
5,182 SqFt
SOLD DATE : 05/19/2022
Key Details
Sold Price $1,245,000
Property Type Single Family Home
Sub Type Single Family Residence
Listing Status Sold
Purchase Type For Sale
Square Footage 5,182 sqft
Price per Sqft $240
Subdivision The Cotswolds
MLS Listing ID 3848227
Sold Date 05/19/22
Style Traditional
Bedrooms 5
Full Baths 4
Half Baths 1
HOA Fees $31/ann
HOA Y/N 1
Year Built 2002
Lot Size 0.910 Acres
Acres 0.91
Lot Dimensions per plat
Property Description
Immaculate, well maintained, estate home in The Cotswolds, a highly sought-after, established community with large lots, mature trees and quiet streets. Bright, open floor plan with 2-story entry and family room, chef's kitchen with island seating, large breakfast area, formal dining room, ensuite bedroom, and flex space. Large deck and private back yard, Upper level features a spacious primary suite with sitting area, fireplace, large bath and double sided walk in closet, ensuite bedroom, and two more bedrooms with shared bath. Lower level includes a kitchen, full bath, second laundry area, hobby room, media and living areas, and storage area. Walk-out to a large patio. Top-rated schools, low county taxes and quick access to south Asheville shopping and dining.
Location
State NC
County Buncombe
Interior
Interior Features Attic Stairs Pulldown, Breakfast Bar, Cable Available, Garage Shop, Kitchen Island, Open Floorplan, Pantry, Split Bedroom, Walk-In Closet(s)
Heating Gas Water Heater, Heat Pump, Heat Pump
Flooring Carpet, Tile, Wood
Fireplaces Type Family Room, Gas, Other
Fireplace true
Appliance Cable Prewire, Ceiling Fan(s), Central Vacuum, Gas Cooktop, Dishwasher, Disposal, Double Oven, Exhaust Hood, Microwave, Oven, Refrigerator, Security System
Exterior
Exterior Feature In-Ground Irrigation, Wired Internet Available
Roof Type Shingle
Building
Lot Description Corner Lot, Level, Private, Rolling Slope, Wooded
Building Description Brick, Wood Siding, Two Story/Basement
Foundation Basement Inside Entrance, Basement Outside Entrance, Basement Partially Finished, Block
Sewer Septic Installed
Water Public
Architectural Style Traditional
Structure Type Brick, Wood Siding
New Construction false
Schools
Elementary Schools Glen Arden/Koontz
Middle Schools Cane Creek
High Schools T.C. Roberson
Others
Restrictions Subdivision
Acceptable Financing 1031 Exchange, Cash, Conventional
Listing Terms 1031 Exchange, Cash, Conventional
Special Listing Condition None
Read Less Info
Want to know what your home might be worth? Contact us for a FREE valuation!

Our team is ready to help you sell your home for the highest possible price ASAP
© 2024 Listings courtesy of Canopy MLS as distributed by MLS GRID. All Rights Reserved.
Bought with Trip Howell • Mosaic Community Lifestyle Realty
GET MORE INFORMATION








