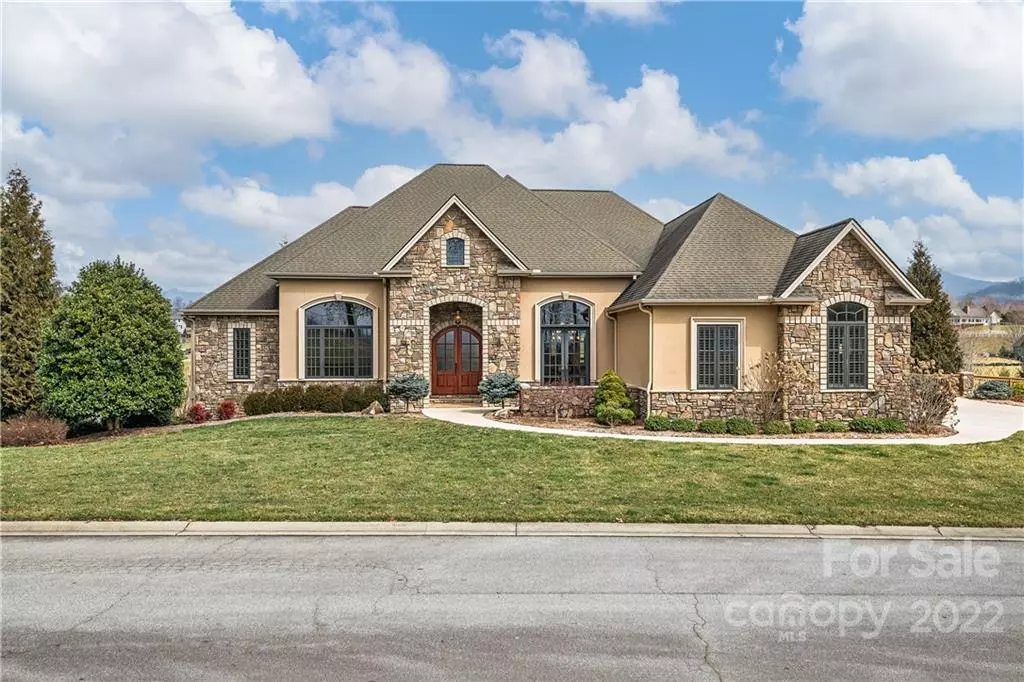$1,675,000
$1,675,000
For more information regarding the value of a property, please contact us for a free consultation.
4 Beds
6 Baths
6,937 SqFt
SOLD DATE : 04/25/2022
Key Details
Sold Price $1,675,000
Property Type Single Family Home
Sub Type Single Family Residence
Listing Status Sold
Purchase Type For Sale
Square Footage 6,937 sqft
Price per Sqft $241
Subdivision Waterford Lakes
MLS Listing ID 3827392
Sold Date 04/25/22
Style European, Modern
Bedrooms 4
Full Baths 4
Half Baths 2
HOA Fees $290/ann
HOA Y/N 1
Year Built 2006
Lot Size 1.520 Acres
Acres 1.52
Property Description
Beautiful Modern French Country style home in desirable gated Waterford Lakes. Main level features open floor plan to include great room with fireplace, custom built-ins and stunning tray ceilings with custom molding. Chef’s kitchen with upgraded appliances and plenty of storage. Breakfast area with deck access to enjoy indoor or outdoor dining with outdoor fireplace and hot tub. Formal dining area plus Study with warm wood detail. Primary bedroom boasts a fireplace, tray ceilings and spacious bath with dual vanities, large walk-in shower, jet tub and custom designed closet. Second bedroom with full bath. Beautiful walk out basement has family room with amazing wood beam ceiling, billiard table and large kitchenette with full size bar and refrigerator for entertaining plus two additional bedrooms with full baths, second half bath and bonus/wellness room with Sauna. Plenty of storage and workshop space. Multiple decks to enjoy the mountain views. Enhanced landscaping with fenced yard.
Location
State NC
County Buncombe
Interior
Interior Features Attic Stairs Pulldown, Basement Shop, Breakfast Bar, Built Ins, Cable Available, Kitchen Island, Open Floorplan, Pantry, Sauna, Split Bedroom, Vaulted Ceiling, Walk-In Closet(s)
Heating Central, Gas Hot Air Furnace, Heat Pump, Propane
Flooring Tile, Wood
Fireplaces Type Great Room, Porch, Primary Bedroom
Fireplace true
Appliance Ceiling Fan(s), Central Vacuum, Gas Cooktop, Dishwasher, Dryer, Exhaust Hood, Microwave, Propane Cooktop, Refrigerator, Wall Oven, Washer
Exterior
Exterior Feature Fence, Hot Tub, Outdoor Fireplace
Roof Type Shingle
Building
Lot Description Long Range View, Mountain View, Private, Wooded, Views, Year Round View
Building Description Stucco, Stone, One Story Basement
Foundation Basement Inside Entrance, Basement Outside Entrance, Basement Partially Finished, Crawl Space
Sewer Septic Installed
Water Public
Architectural Style European, Modern
Structure Type Stucco, Stone
New Construction false
Schools
Elementary Schools Fairview
Middle Schools Cane Creek
High Schools Ac Reynolds
Others
Restrictions Architectural Review,Deed
Acceptable Financing Cash, Conventional
Listing Terms Cash, Conventional
Special Listing Condition None
Read Less Info
Want to know what your home might be worth? Contact us for a FREE valuation!

Our team is ready to help you sell your home for the highest possible price ASAP
© 2024 Listings courtesy of Canopy MLS as distributed by MLS GRID. All Rights Reserved.
Bought with Sylvia Pardo • Move Asheville Realty
GET MORE INFORMATION








