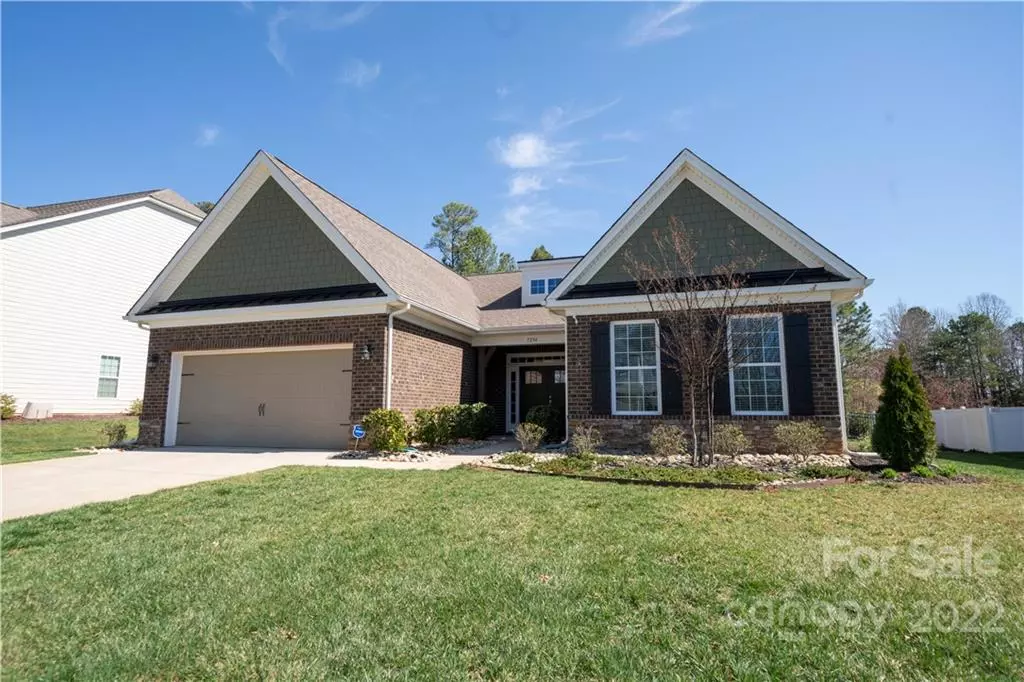$544,500
$499,000
9.1%For more information regarding the value of a property, please contact us for a free consultation.
3 Beds
3 Baths
2,234 SqFt
SOLD DATE : 04/22/2022
Key Details
Sold Price $544,500
Property Type Single Family Home
Sub Type Single Family Residence
Listing Status Sold
Purchase Type For Sale
Square Footage 2,234 sqft
Price per Sqft $243
Subdivision Covington At Lake Norman
MLS Listing ID 3839324
Sold Date 04/22/22
Style Ranch
Bedrooms 3
Full Baths 2
Half Baths 1
HOA Fees $58/qua
HOA Y/N 1
Year Built 2018
Lot Size 0.430 Acres
Acres 0.43
Property Description
Welcome to this charmingly beautiful ranch style home, in the desirable subdivision of Covington at Lake Norman. This homes entry way welcomes you in with 10 ft ceilings throughout. The great room boast a large area with open concept. It has large windows for plenty of natural light. In the living area you can enjoy an evening by the gas fireplace and custom built in cabinets. It has a large dining area for plenty of guest, and a breakfast room. The kitchen features granite counters with light gray custom cabinetry, tile back splash, and stainless steel appliances. Primary suite features a large bedroom, large tile walk-in shower, double vanities, and custom closet shelving. Improvements include in-ground pool, built in gas grill, fenced yard, hot tub, mini split system added in garage, and in-ground irrigation. This home has it all. This community includes club house, community pool area, it's located near entertainment, restaurants, and more. This is a must see.
Location
State NC
County Lincoln
Interior
Interior Features Breakfast Bar, Cable Available, Drop Zone, Pantry, Walk-In Closet(s)
Heating Heat Pump, Heat Pump
Flooring Carpet, Hardwood, Tile
Fireplaces Type Gas Log, Gas
Fireplace true
Appliance Gas Cooktop, Dishwasher, Disposal, Double Oven, Plumbed For Ice Maker, Microwave, Natural Gas, Refrigerator
Exterior
Exterior Feature Fence, Hot Tub, Gas Grill, In-Ground Irrigation, In Ground Pool
Community Features Clubhouse, Outdoor Pool, Playground, Street Lights
Roof Type Shingle
Building
Lot Description Level
Building Description Brick Partial, Hardboard Siding, Stone Veneer, One Story
Foundation Slab
Builder Name DR Horton
Sewer Public Sewer
Water Public
Architectural Style Ranch
Structure Type Brick Partial, Hardboard Siding, Stone Veneer
New Construction false
Schools
Elementary Schools Unspecified
Middle Schools Unspecified
High Schools Unspecified
Others
HOA Name Cedar Management Group
Acceptable Financing Cash, Conventional, VA Loan
Listing Terms Cash, Conventional, VA Loan
Special Listing Condition Estate
Read Less Info
Want to know what your home might be worth? Contact us for a FREE valuation!

Our team is ready to help you sell your home for the highest possible price ASAP
© 2024 Listings courtesy of Canopy MLS as distributed by MLS GRID. All Rights Reserved.
Bought with Deanna Evans • EXP Realty LLC
GET MORE INFORMATION








