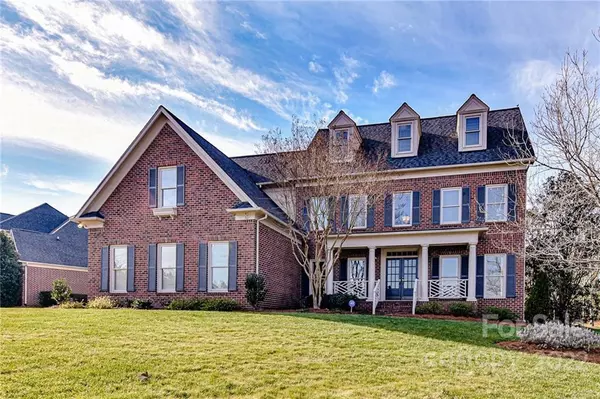$900,000
$875,000
2.9%For more information regarding the value of a property, please contact us for a free consultation.
5 Beds
4 Baths
4,355 SqFt
SOLD DATE : 04/06/2022
Key Details
Sold Price $900,000
Property Type Single Family Home
Sub Type Single Family Residence
Listing Status Sold
Purchase Type For Sale
Square Footage 4,355 sqft
Price per Sqft $206
Subdivision Weddington Chase
MLS Listing ID 3824913
Sold Date 04/06/22
Style Transitional
Bedrooms 5
Full Baths 4
HOA Fees $125/ann
HOA Y/N 1
Year Built 2001
Lot Size 0.600 Acres
Acres 0.6
Lot Dimensions .60
Property Description
Enjoy the Convenience of RESORT LIKE Amenity Center w/in Walking Distance! Light, Bright & Open w/2 Stry Foyer. Hardwoods-Foyer, LR DR, Kit & Both Hallways! Main Lvl Bedrm w/Connecting Bath ideal for Guests Rm or Office! Impressive 2 Stry Vaulted Great Rm w/Built-in Cabs/Shelving & New Carpet! Kit Boasts of Wall Convect Oven/Micro, Under Counter Lighting, Shelving, Upgraded Cabinets, Planning Desk & Lrg Bar Counter! Remodeled Butler's Pantry w/Wine Refrig, Sink, Glass Rack & Glass Front Cabinets. Wood Treads-Main Stairs. Large Primary Bdrm w/Deep Tray Ceiling, Moldings, Sitting Rm & New Carpet! Wow! Signature JWH Bath w/Frameless Shower Door, 6 Ft Jacuzzi, New Fixtures, Medicine Cabinets, Tiled Floors & Vaulted Ceiling. WAIT UNTIL YOU SEE THE CLOSET! 2 walk-in closets PLUS Retreat Converted to HUGE Closet w/Organizers, Vault Ceiling, & Sliding Door to Laundry! 3rd Flr Bonus. Rear Tinted Windows. Irrigation! Private Treed Yard w/Pergola, Trex Deck, Patio & Firepit. Encapsulated Crawl!
Location
State NC
County Union
Interior
Interior Features Attic Finished, Attic Other, Attic Stairs Fixed, Attic Walk In, Breakfast Bar, Built Ins, Cathedral Ceiling(s), Open Floorplan, Pantry, Tray Ceiling, Vaulted Ceiling, Walk-In Closet(s), Walk-In Pantry, Wet Bar, Whirlpool, Window Treatments
Heating Central, Gas Hot Air Furnace, Multizone A/C, Zoned
Flooring Carpet, Vinyl, Wood
Fireplaces Type Family Room, Gas Log
Fireplace true
Appliance Bar Fridge, Cable Prewire, Ceiling Fan(s), CO Detector, Convection Oven, Electric Cooktop, Dishwasher, Disposal, Electric Oven, Electric Dryer Hookup, Exhaust Fan, Plumbed For Ice Maker, Microwave, Self Cleaning Oven, Wall Oven, Wine Refrigerator
Exterior
Exterior Feature Fire Pit, In-Ground Irrigation, Pergola, Other
Community Features Business Center, Clubhouse, Fitness Center, Game Court, Outdoor Pool, Playground, Pond, Recreation Area, Sidewalks, Sport Court, Street Lights, Tennis Court(s), Walking Trails, Other
Roof Type Shingle
Building
Lot Description Corner Lot, Level, Private, Wooded
Building Description Brick, Three Story
Foundation Crawl Space, Crawl Space
Builder Name John Weiland HOMES
Sewer County Sewer
Water County Water
Architectural Style Transitional
Structure Type Brick
New Construction false
Schools
Elementary Schools Rea View
Middle Schools Marvin Ridge
High Schools Marvin Ridge
Others
HOA Name Greenway Mgmt
Restrictions Architectural Review
Acceptable Financing Cash, Conventional
Listing Terms Cash, Conventional
Special Listing Condition None
Read Less Info
Want to know what your home might be worth? Contact us for a FREE valuation!

Our team is ready to help you sell your home for the highest possible price ASAP
© 2024 Listings courtesy of Canopy MLS as distributed by MLS GRID. All Rights Reserved.
Bought with Kokila Kumar • Allen Tate Providence @485
GET MORE INFORMATION








