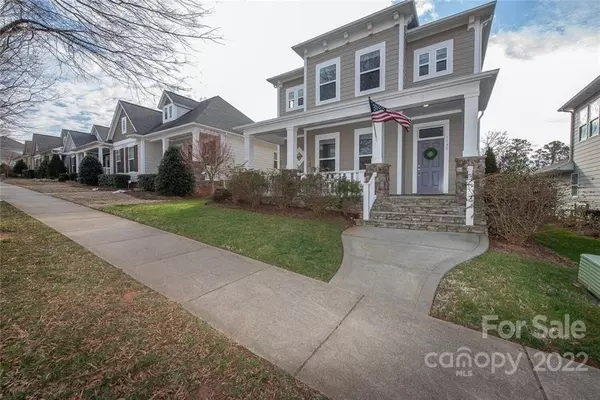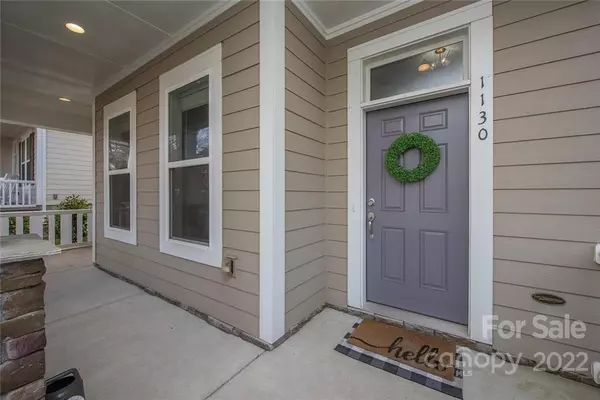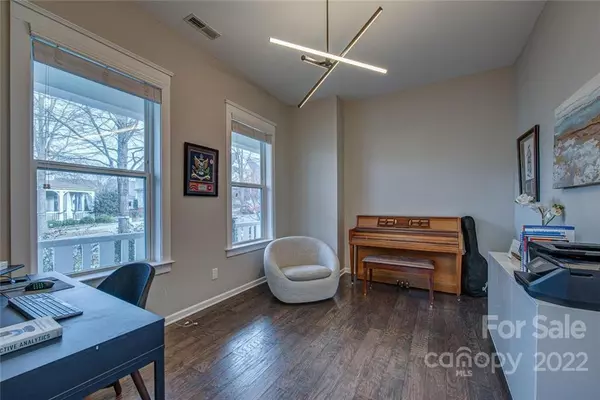$490,000
$489,900
For more information regarding the value of a property, please contact us for a free consultation.
3 Beds
3 Baths
2,327 SqFt
SOLD DATE : 04/05/2022
Key Details
Sold Price $490,000
Property Type Single Family Home
Sub Type Single Family Residence
Listing Status Sold
Purchase Type For Sale
Square Footage 2,327 sqft
Price per Sqft $210
Subdivision Eagle Park
MLS Listing ID 3825560
Sold Date 04/05/22
Style Arts and Crafts
Bedrooms 3
Full Baths 2
Half Baths 1
HOA Fees $74/qua
HOA Y/N 1
Year Built 2012
Lot Size 5,662 Sqft
Acres 0.13
Property Description
Stunning home in the very popular Eagle Park neighborhood of Belmont! This home is packed with character! Be wowed by the open floor plan, eat-in kitchen with granite counter tops, shiplap accent island, and stainless-steel appliances. Expect to be impressed with all the extras like the updated lighting, plantation shutters, extra deep pantry, coffee bar, computer niche, and cozy gas log fireplace just to name a few. All bedrooms located on the second level along with a loft and laundry room with folding counter. Freshly painted throughout. Private low maintenance backyard, screened-in porch, separate grilling deck, and fire pit allow for unlimited amounts of entertaining or just enjoying a peaceful evening by the fire. Don't forget to notice the $20K solar power system which will practically eliminate your electric bill for years to come saving you thousands of dollars. All these extras and perfect location make this a definite WOW home!
Location
State NC
County Gaston
Interior
Interior Features Attic Stairs Pulldown, Breakfast Bar, Cable Available, Kitchen Island, Open Floorplan, Pantry, Walk-In Closet(s), Window Treatments
Heating Central, Gas Hot Air Furnace, Multizone A/C, Zoned
Flooring Carpet, Tile, Wood
Fireplaces Type Living Room
Fireplace true
Appliance Cable Prewire, Ceiling Fan(s), Gas Cooktop, Dishwasher, Disposal, Electric Oven, Microwave, Refrigerator
Exterior
Exterior Feature Fire Pit
Community Features Clubhouse, Dog Park, Fitness Center, Outdoor Pool, Picnic Area, Playground, Sidewalks, Street Lights
Waterfront Description None
Roof Type Shingle
Building
Lot Description Level
Building Description Hardboard Siding, Two Story
Foundation Slab
Builder Name David Weekly
Sewer Public Sewer
Water Public
Architectural Style Arts and Crafts
Structure Type Hardboard Siding
New Construction false
Schools
Elementary Schools Unspecified
Middle Schools Unspecified
High Schools Unspecified
Others
HOA Name Property Matters
Restrictions Architectural Review
Acceptable Financing Cash, Conventional, FHA, VA Loan
Listing Terms Cash, Conventional, FHA, VA Loan
Special Listing Condition None
Read Less Info
Want to know what your home might be worth? Contact us for a FREE valuation!

Our team is ready to help you sell your home for the highest possible price ASAP
© 2024 Listings courtesy of Canopy MLS as distributed by MLS GRID. All Rights Reserved.
Bought with Kathy Smith • Berkshire Hathaway HomeServices Carolinas Realty
GET MORE INFORMATION








