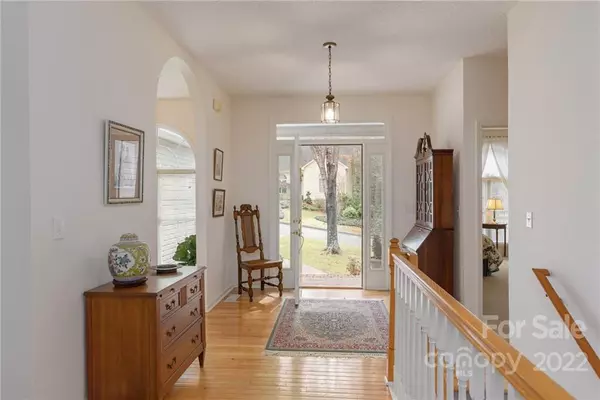$498,000
$465,000
7.1%For more information regarding the value of a property, please contact us for a free consultation.
4 Beds
3 Baths
2,925 SqFt
SOLD DATE : 04/01/2022
Key Details
Sold Price $498,000
Property Type Single Family Home
Sub Type Single Family Residence
Listing Status Sold
Purchase Type For Sale
Square Footage 2,925 sqft
Price per Sqft $170
Subdivision Deerlake Village
MLS Listing ID 3824790
Sold Date 04/01/22
Bedrooms 4
Full Baths 3
HOA Fees $54/ann
HOA Y/N 1
Year Built 1997
Lot Size 10,454 Sqft
Acres 0.24
Property Description
MULTIPLE OFFERS RECEIVED. DEADLINE FOR ALL OFFERS: 5 PM, Tues, 2/15. This 4BR 3 BA cottage in Deerlake Village has been well maintained, with a newer roof (2018) and furnace (2018). The main floor features a large kitchen, living room with gas fireplace, and a 19'x12' screened porch that is perfect for entertaining. Spacious room sizes. Primary bedroom plus two additional bedrooms on main floor, 4th bedroom and media/family room on basement level. Huge workshop spaces in basement perfect for crafts or woodworking. 10 ft ceilings in the lower level. Original carpet, vinyl flooring and finishes await your decor upgrades and imagination! 2 zone gas heat. Short, level driveway. Low maintenance yd, woodsy setting. Quick walk to lake, clubhouse, pool and trails. HOA dues are $650/yr in this friendly, self-managed assoc inside city limits of Brevard. Close to restaurants, galleries, breweries. 5 mi to famous Brevard Summer Music Campus and entrance to National Forest. Radon system in place.
Location
State NC
County Transylvania
Interior
Interior Features Cable Available, Split Bedroom, Walk-In Closet(s)
Heating Central, Gas Hot Air Furnace, Zoned, Natural Gas
Flooring Carpet, Tile, Vinyl, Wood
Fireplaces Type Gas Log, Living Room, Gas
Fireplace true
Appliance Ceiling Fan(s), Dishwasher, Electric Range, Refrigerator, Washer
Exterior
Community Features Lake, Outdoor Pool, Street Lights, Walking Trails
Waterfront Description Boat Slip – Community
Roof Type Shingle
Building
Lot Description Corner Lot, Sloped, Wooded
Building Description Vinyl Siding, One Story Basement
Foundation Basement Partially Finished, Block
Sewer Public Sewer
Water Public
Structure Type Vinyl Siding
New Construction false
Schools
Elementary Schools Unspecified
Middle Schools Unspecified
High Schools Unspecified
Others
HOA Name John Brown Pres
Restrictions Architectural Review,Building,Subdivision
Special Listing Condition None
Read Less Info
Want to know what your home might be worth? Contact us for a FREE valuation!

Our team is ready to help you sell your home for the highest possible price ASAP
© 2024 Listings courtesy of Canopy MLS as distributed by MLS GRID. All Rights Reserved.
Bought with Jesse Shepherd • Beverly Hanks & Assoc. Hendersonville
GET MORE INFORMATION








