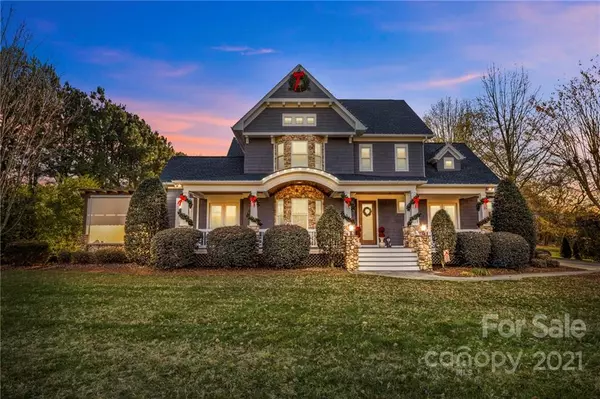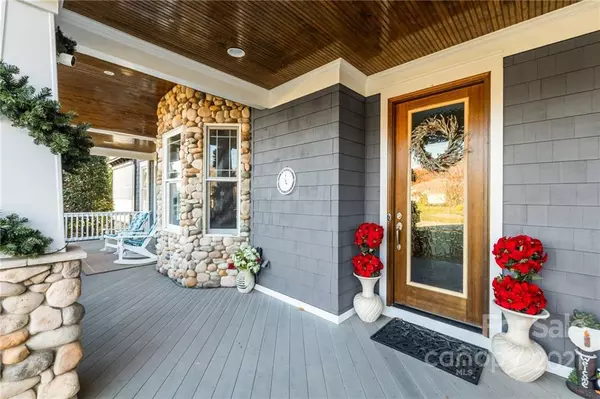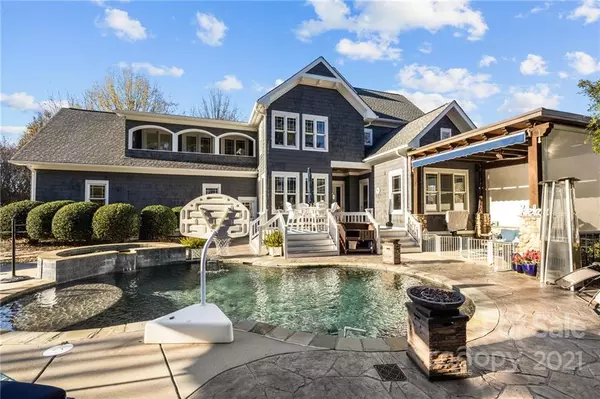$1,300,000
$1,300,000
For more information regarding the value of a property, please contact us for a free consultation.
4 Beds
4 Baths
3,545 SqFt
SOLD DATE : 03/04/2022
Key Details
Sold Price $1,300,000
Property Type Single Family Home
Sub Type Single Family Residence
Listing Status Sold
Purchase Type For Sale
Square Footage 3,545 sqft
Price per Sqft $366
Subdivision The Point
MLS Listing ID 3809405
Sold Date 03/04/22
Style Traditional
Bedrooms 4
Full Baths 3
Half Baths 1
HOA Fees $62
HOA Y/N 1
Year Built 2004
Lot Size 0.920 Acres
Acres 0.92
Property Description
Easy Move!! Amazing property with full furniture package available! Stunning home offers easy flow for entertaining with gourmet kitchen, impressive open stone fireplace to warm dining and living areas from each side. Beautiful hardwood floors throughout main level. Master Suite also on main level with newly renovated master bath. Upper level bonus/recreation room with terrace overlooks pool, while offering serene views of Lake Norman and golf course. Spacious bedrooms filled with charm. Plenty of closet & storage space. Newly painted interior in every room, and full exterior. Spacious outdoor living at its finest featuring pool with spa, deck with built-in grill, covered sitting area gazebo with extra outdoor seating galore. Spacious landscaped fenced grounds abodes with privacy for your enjoyment. Home Warranty provided to buyer! New roof in 2021 with one transferable lifetime warranty, new tankless water heater, much more. See Updated Feature Sheet.
Deeded boat slip with lift.
Location
State NC
County Iredell
Interior
Interior Features Attic Stairs Pulldown, Cable Available, Kitchen Island, Open Floorplan, Tray Ceiling
Heating Gas Hot Air Furnace, Multizone A/C, Zoned
Flooring Carpet, Tile, Wood
Fireplaces Type Gas Log, Living Room, Other
Fireplace true
Appliance Cable Prewire, Ceiling Fan(s), Gas Cooktop, Dishwasher, Disposal, Electric Oven, Electric Dryer Hookup, Exhaust Hood, Microwave, Security System, Self Cleaning Oven
Exterior
Exterior Feature Fence, Gazebo, Hot Tub, In-Ground Irrigation, In Ground Pool, Terrace, Underground Power Lines
Community Features Clubhouse, Fitness Center, Golf, Lake, Outdoor Pool, Playground, Recreation Area, Sidewalks, Street Lights, Tennis Court(s), Walking Trails, Other
Waterfront Description Boat Lift, Boat Slip (Deed)
Roof Type Composition
Building
Lot Description Corner Lot, Near Golf Course, Water View
Building Description Cedar, Stone, Two Story
Foundation Crawl Space
Sewer Septic Installed
Water Community Well
Architectural Style Traditional
Structure Type Cedar, Stone
New Construction false
Schools
Elementary Schools Woodland Heights
Middle Schools Brawley
High Schools Lake Norman
Others
HOA Name Hawthorne Management
Restrictions Architectural Review,Square Feet
Acceptable Financing Cash, Conventional
Listing Terms Cash, Conventional
Special Listing Condition None
Read Less Info
Want to know what your home might be worth? Contact us for a FREE valuation!

Our team is ready to help you sell your home for the highest possible price ASAP
© 2024 Listings courtesy of Canopy MLS as distributed by MLS GRID. All Rights Reserved.
Bought with Non Member • MLS Administration
GET MORE INFORMATION








