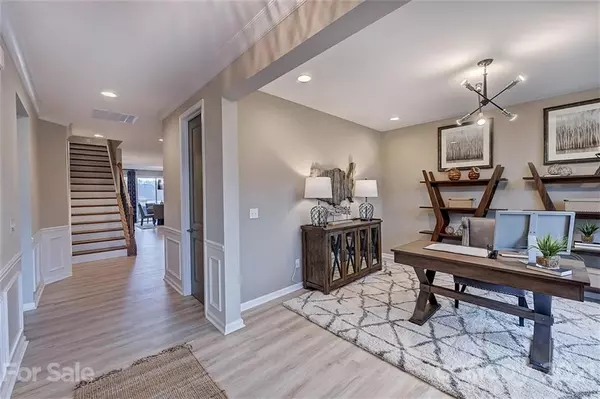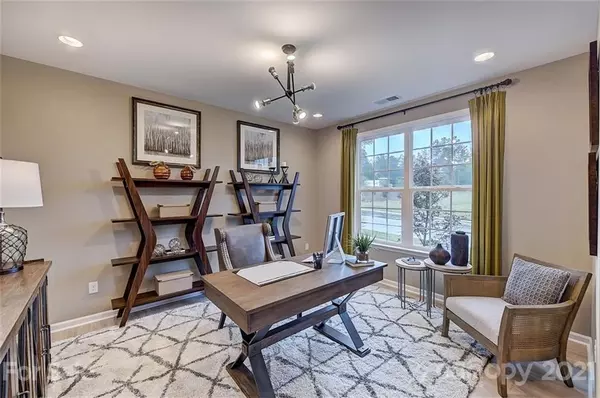$483,004
$483,004
For more information regarding the value of a property, please contact us for a free consultation.
3 Beds
4 Baths
2,910 SqFt
SOLD DATE : 02/28/2022
Key Details
Sold Price $483,004
Property Type Single Family Home
Sub Type Single Family Residence
Listing Status Sold
Purchase Type For Sale
Square Footage 2,910 sqft
Price per Sqft $165
Subdivision Creek Park
MLS Listing ID 3764350
Sold Date 02/28/22
Style Transitional
Bedrooms 3
Full Baths 3
Half Baths 1
HOA Fees $75/qua
HOA Y/N 1
Year Built 2022
Lot Size 7,840 Sqft
Acres 0.18
Lot Dimensions 65x120
Property Description
MLS # 3764350 REPRESENTATIVE PHOTOS ADDED! Early 2022 Completion! The Pikewood home is one of Charlotte's most popular plans centered around an impressive open-concept kitchen and cozy gathering room perfect for entertaining. The stunning kitchen features tons of cabinets, substantial food-prep island, dining area & double door pantry! Open the sliding glass doors to the covered patio for outdoor entertainment. The highlight of the Pikewood plan is the luxurious primary retreat with dual sink vanity, over-sized shower, walk-in closet, linen closet & private enclosed commode. At the entry, the open flex room is useful for a den or home office. Check out the 3 car tandem garage! Structural options added at 7941 Creek Park Drive include: upstairs game room & attic bedroom suite, alternate primary bath layout with walk-in shower and tiled floor, fireplace and laundry tub. Open Houses Daily.
Location
State NC
County Lincoln
Interior
Interior Features Attic Walk In, Kitchen Island, Open Floorplan, Pantry, Walk-In Closet(s)
Heating Central
Flooring Carpet, Tile, Vinyl
Fireplaces Type Gas Log, Vented, Great Room
Fireplace true
Appliance CO Detector, Gas Cooktop, Dishwasher, Disposal, Electric Dryer Hookup, Exhaust Fan, Exhaust Hood, Plumbed For Ice Maker, Microwave, Oven, Self Cleaning Oven, Wall Oven
Exterior
Community Features Cabana, Outdoor Pool, Sidewalks, Street Lights
Roof Type Shingle
Building
Building Description Brick Partial,Fiber Cement, One and a Half Story
Foundation Slab
Builder Name Taylor Morrison
Sewer Public Sewer
Water Public
Architectural Style Transitional
Structure Type Brick Partial,Fiber Cement
New Construction true
Schools
Elementary Schools Catawba Springs
Middle Schools East Lincoln
High Schools East Lincoln
Others
HOA Name Superior
Restrictions Deed,None
Acceptable Financing Cash, Conventional, FHA, VA Loan
Listing Terms Cash, Conventional, FHA, VA Loan
Special Listing Condition None
Read Less Info
Want to know what your home might be worth? Contact us for a FREE valuation!

Our team is ready to help you sell your home for the highest possible price ASAP
© 2024 Listings courtesy of Canopy MLS as distributed by MLS GRID. All Rights Reserved.
Bought with Maureen Regele • Bon Maison Properties, Inc.
GET MORE INFORMATION








