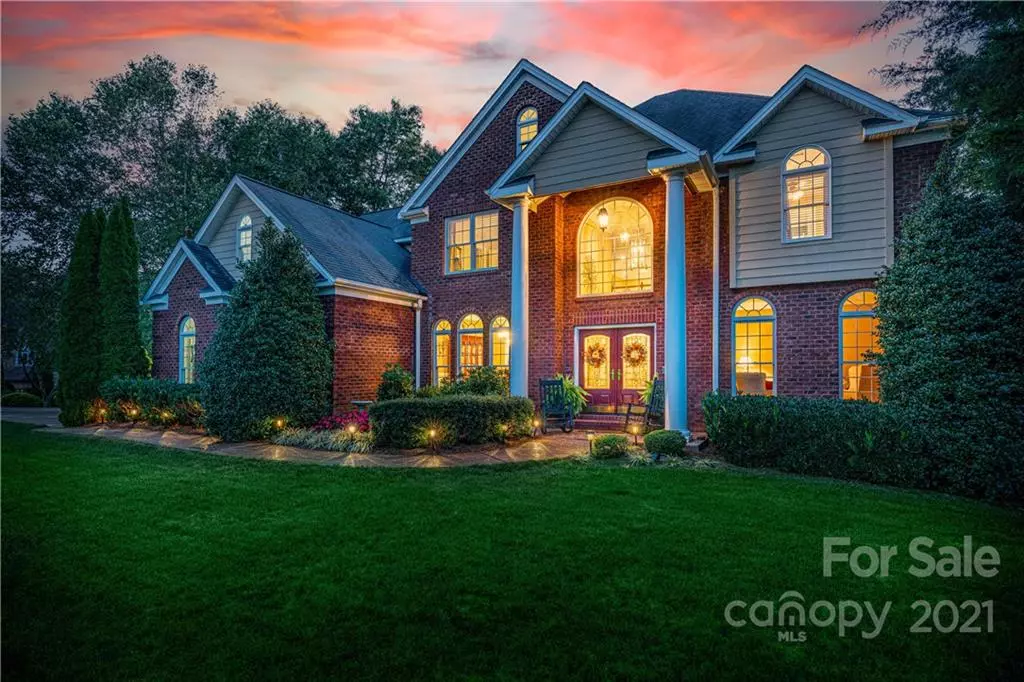$920,000
$939,900
2.1%For more information regarding the value of a property, please contact us for a free consultation.
5 Beds
6 Baths
4,660 SqFt
SOLD DATE : 02/24/2022
Key Details
Sold Price $920,000
Property Type Single Family Home
Sub Type Single Family Residence
Listing Status Sold
Purchase Type For Sale
Square Footage 4,660 sqft
Price per Sqft $197
Subdivision The Cotswolds
MLS Listing ID 3791264
Sold Date 02/24/22
Bedrooms 5
Full Baths 5
Half Baths 1
HOA Fees $31/ann
HOA Y/N 1
Year Built 2002
Lot Size 1.670 Acres
Acres 1.67
Property Description
Back on the market due to very disappointed buyer not being able to install a suitable elevator for their needs. Their loss is your gain in this coveted, highly desirable neighborhood close to all conveniences. Schools, shopping, medical, parks just minutes away. This spacious estate home offers ample room to spread out on 3 levels for all your families interests and hobbies. Main level ensuite bedroom. Equipped for multi generational living with its lower level apartment and oversized bath. Huge workshop with utility sink and double exterior doors to flat backyard. Storage galore! Perfect location just outside city limits for low County taxes. Enjoy a friendly, walkable neighborhood with a strong sense of community in The Cotswolds which is comprised of 80 unique estate homes on large lushly landscaped lots with mature trees. High speed internet available plus natural gas and city water. Luxurious, convenient mountain living awaits in this happy home. Make it yours & tour today.
Location
State NC
County Buncombe
Interior
Interior Features Attic Stairs Pulldown, Basement Shop, Breakfast Bar, Built Ins, Cable Available, Cathedral Ceiling(s), Kitchen Island, Open Floorplan, Pantry, Split Bedroom, Walk-In Closet(s), Walk-In Pantry, Window Treatments
Heating Central, Gas Hot Air Furnace, Multizone A/C, Zoned, Natural Gas
Flooring Carpet, Tile, Wood
Fireplaces Type Gas Log, Ventless, Vented, Great Room, Gas, Primary Bedroom
Fireplace true
Appliance Bar Fridge, Ceiling Fan(s), Central Vacuum, Gas Cooktop, Dishwasher, Disposal, Down Draft, Dryer, Plumbed For Ice Maker, Intercom, Microwave, Natural Gas, Oven, Radon Mitigation System, Refrigerator, Self Cleaning Oven, Wall Oven, Washer
Exterior
Exterior Feature Fence, Gas Grill, Underground Power Lines
Community Features Street Lights
Roof Type Composition
Building
Lot Description Cul-De-Sac, Level, Private, Sloped, Wooded, Wooded
Building Description Brick Partial, Fiber Cement, Two Story/Basement
Foundation Basement Partially Finished
Sewer Septic Installed
Water Public
Structure Type Brick Partial, Fiber Cement
New Construction false
Schools
Elementary Schools Glen Arden/Koontz
Middle Schools Cane Creek
High Schools T.C. Roberson
Others
HOA Name Cotswolds HOA
Restrictions Architectural Review,Building,Livestock Restriction,Manufactured Home Not Allowed,Modular Not Allowed,Square Feet,Subdivision
Special Listing Condition None
Read Less Info
Want to know what your home might be worth? Contact us for a FREE valuation!

Our team is ready to help you sell your home for the highest possible price ASAP
© 2024 Listings courtesy of Canopy MLS as distributed by MLS GRID. All Rights Reserved.
Bought with Lacy Ferguson • GreyBeard Realty
GET MORE INFORMATION








