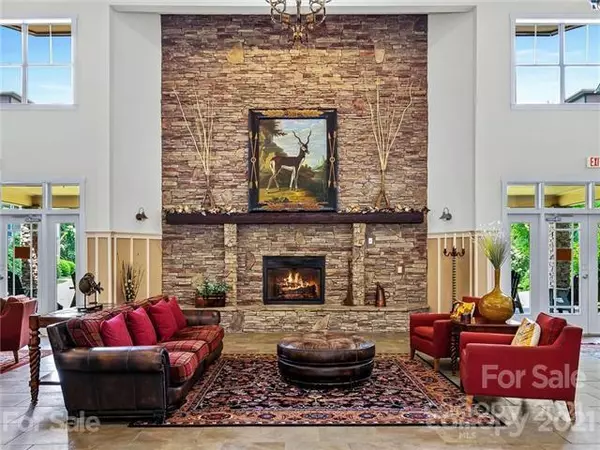$273,000
$279,000
2.2%For more information regarding the value of a property, please contact us for a free consultation.
2 Beds
2 Baths
1,138 SqFt
SOLD DATE : 02/07/2022
Key Details
Sold Price $273,000
Property Type Condo
Sub Type Condominium
Listing Status Sold
Purchase Type For Sale
Square Footage 1,138 sqft
Price per Sqft $239
Subdivision Beaucatcher House
MLS Listing ID 3801825
Sold Date 02/07/22
Style Other
Bedrooms 2
Full Baths 2
HOA Fees $352/mo
HOA Y/N 1
Year Built 2007
Property Description
Beaucatcher House features one of Asheville’s premier locations overlooking Tunnel Road and is within a short drive of the Asheville Mall, restaurants, and retail! Close to Whole Foods, UNCA, Pack Square & Billtmore Village! This secure third floor open floor plan unit is only a few feet from the elevator. Very secure with key FOB entrance and inside mail boxes and deliveries. Completely updated modern finishes including plank hardwood flooring and tile throughout, stainless appliances, granite kitchen counters, built in computer desk, a gorgeous stacked-stone gas fireplace and covered private outside patio too! The double master on main with two walkins is perfect for visiting guests or a roommate. RELAX this summer in the private outdoor pool w/spa/hot tub area! Get yourself in great shape in the huge indoor fitness center or take your dog to the sweet DOG PARK near the main entrance. No short term rentals allowed, in city limits.
Location
State NC
County Buncombe
Building/Complex Name Beaucatcher House
Interior
Interior Features Open Floorplan, Pantry
Heating Central, Heat Pump
Flooring Laminate
Fireplaces Type Living Room, Gas
Fireplace true
Appliance Cable Prewire, Ceiling Fan(s), Dishwasher, Disposal, Dryer, Electric Range, Exhaust Fan, Microwave, Refrigerator, Washer
Exterior
Community Features Business Center, Clubhouse, Dog Park, Elevator, Fitness Center, Hot Tub, Outdoor Pool
Roof Type None
Building
Lot Description Mountain View
Building Description Hardboard Siding,Stone Veneer, One Story
Foundation Slab
Sewer Public Sewer
Water Public
Architectural Style Other
Structure Type Hardboard Siding,Stone Veneer
New Construction false
Schools
Elementary Schools Haw Creek
Middle Schools Ac Reynolds
High Schools Ac Reynolds
Others
HOA Name Cedar Prop Management Group
Acceptable Financing 1031 Exchange, Cash, Conventional
Listing Terms 1031 Exchange, Cash, Conventional
Special Listing Condition None
Read Less Info
Want to know what your home might be worth? Contact us for a FREE valuation!

Our team is ready to help you sell your home for the highest possible price ASAP
© 2024 Listings courtesy of Canopy MLS as distributed by MLS GRID. All Rights Reserved.
Bought with Elena Peters • Beverly-Hanks, South
GET MORE INFORMATION








