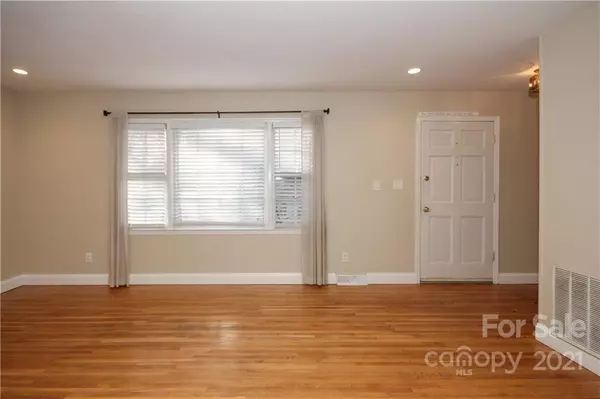$315,000
$279,500
12.7%For more information regarding the value of a property, please contact us for a free consultation.
4 Beds
2 Baths
1,700 SqFt
SOLD DATE : 01/06/2022
Key Details
Sold Price $315,000
Property Type Single Family Home
Sub Type Single Family Residence
Listing Status Sold
Purchase Type For Sale
Square Footage 1,700 sqft
Price per Sqft $185
Subdivision Suburban Woods
MLS Listing ID 3812106
Sold Date 01/06/22
Style Traditional
Bedrooms 4
Full Baths 1
Half Baths 1
Year Built 1972
Lot Size 0.400 Acres
Acres 0.4
Lot Dimensions 110Fx179Lx72Bx175R
Property Description
Great home located in popular Suburban Woods. Plenty of room to roam with large fenced in back yard. Sellers have added many new light fixtures, removed popcorn ceilings and opened up kitchen to living room. Heat pump approximately 1 year old, stove and cooktop approximately 2 years old. Hardwoods and neutral paint throughout most of home. Roof was recent when current owners purchased in 2018. Lots of natural light, eat in kitchen with beautiful bay window and deck out back. This one should sell quickly.
Location
State NC
County Mecklenburg
Interior
Heating Central
Flooring Laminate, Tile, Wood
Fireplace false
Appliance Dishwasher, Electric Oven, Electric Range
Exterior
Exterior Feature Fence
Roof Type Shingle
Building
Lot Description Corner Lot, Wooded
Building Description Brick Partial,Vinyl Siding, Tri-Level
Foundation Crawl Space
Sewer Public Sewer
Water Public
Architectural Style Traditional
Structure Type Brick Partial,Vinyl Siding
New Construction false
Schools
Elementary Schools Crown Point
Middle Schools Mint Hill
High Schools Butler
Others
Restrictions None
Acceptable Financing Cash, Conventional
Listing Terms Cash, Conventional
Special Listing Condition None
Read Less Info
Want to know what your home might be worth? Contact us for a FREE valuation!

Our team is ready to help you sell your home for the highest possible price ASAP
© 2024 Listings courtesy of Canopy MLS as distributed by MLS GRID. All Rights Reserved.
Bought with Matt Stone • The Matt Stone Team
GET MORE INFORMATION








