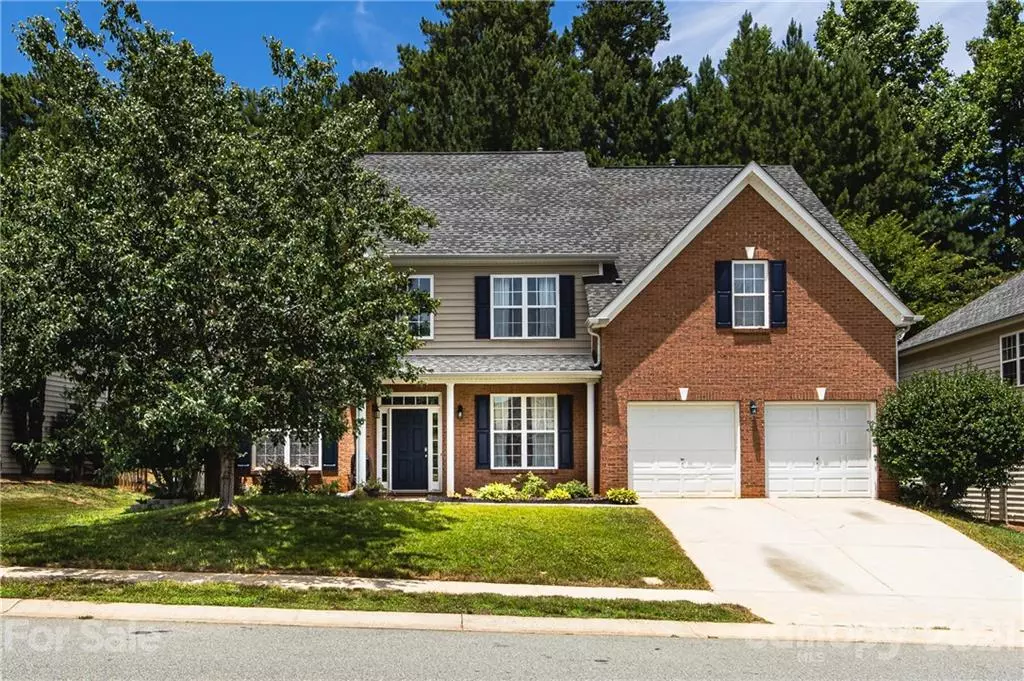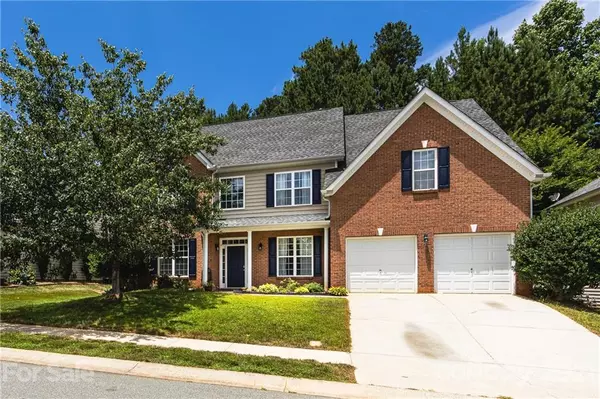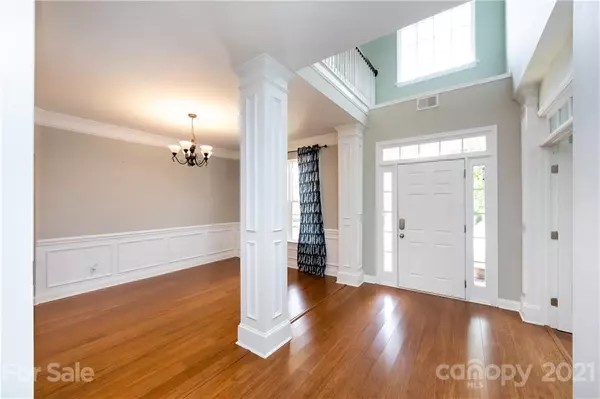$405,000
$369,900
9.5%For more information regarding the value of a property, please contact us for a free consultation.
4 Beds
3 Baths
2,908 SqFt
SOLD DATE : 08/24/2021
Key Details
Sold Price $405,000
Property Type Single Family Home
Sub Type Single Family Residence
Listing Status Sold
Purchase Type For Sale
Square Footage 2,908 sqft
Price per Sqft $139
Subdivision Highland Creek
MLS Listing ID 3756840
Sold Date 08/24/21
Style Transitional
Bedrooms 4
Full Baths 3
HOA Fees $54/qua
HOA Y/N 1
Year Built 2005
Lot Size 9,147 Sqft
Acres 0.21
Lot Dimensions 71x129x63x139
Property Description
Amazing opportunity to purchase a home in North Charlotte's most sought after & recognized community of Highland Creek. This home is also in Cabarrus County, giving you access to this area's highly rated schools. Highland Creek has miles of walking trails, paths & sidewalks, multiple swimming pools, playparks & green space & a public golf course all to enjoy while being just minutes from every imaginable shopping experience. This home's floor plan is idyllic. It can accommodate almost every living scenario. Open, light, and bright throughout. Formal Dining and Private Office/Den flank the two-story foyer. The large, sunken living opens up to the kitchen with extra-large walnut island. Back yard is quiet & private & fenced! There is one bedroom & full bathroom downstairs. Upstairs is the generously spaced master ensuite with two walk-in closets and a separate garden tub & shower, as well as the laundry room, loft & two remaining large bedrooms that share a Jack & Jill bathroom.
Location
State NC
County Cabarrus
Interior
Interior Features Attic Stairs Pulldown, Garden Tub, Kitchen Island, Walk-In Closet(s), Walk-In Pantry
Heating Central, Gas Hot Air Furnace, Multizone A/C, Natural Gas
Flooring Bamboo, Carpet, Linoleum, Tile
Fireplaces Type Gas Log, Great Room
Fireplace true
Appliance Ceiling Fan(s), Dishwasher, Disposal, Electric Range, Microwave, Refrigerator
Exterior
Exterior Feature Fence
Community Features Clubhouse, Fitness Center, Golf, Outdoor Pool, Playground, Sidewalks, Street Lights, Tennis Court(s)
Waterfront Description None
Roof Type Shingle
Building
Building Description Brick Partial,Vinyl Siding, 2 Story
Foundation Slab
Builder Name Scenic Homes
Sewer Public Sewer
Water Public
Architectural Style Transitional
Structure Type Brick Partial,Vinyl Siding
New Construction false
Schools
Elementary Schools Cox Mill
Middle Schools Harrisrd
High Schools Cox Mill
Others
HOA Name Hawthorne Management
Restrictions No Representation,Subdivision
Acceptable Financing Cash, Conventional, VA Loan
Listing Terms Cash, Conventional, VA Loan
Special Listing Condition None
Read Less Info
Want to know what your home might be worth? Contact us for a FREE valuation!

Our team is ready to help you sell your home for the highest possible price ASAP
© 2024 Listings courtesy of Canopy MLS as distributed by MLS GRID. All Rights Reserved.
Bought with Hannah Harshman • Keller Williams South Park
GET MORE INFORMATION








