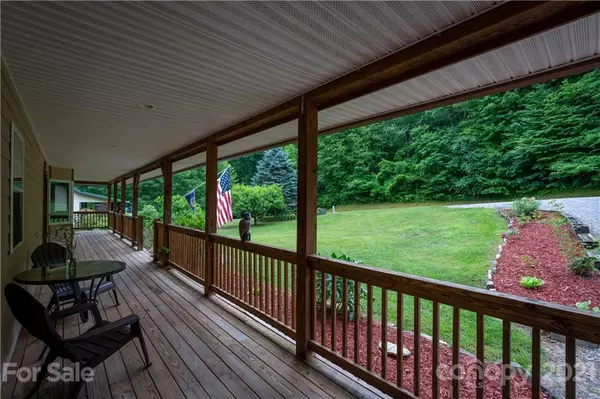$415,000
$415,000
For more information regarding the value of a property, please contact us for a free consultation.
3 Beds
2 Baths
2,454 SqFt
SOLD DATE : 08/23/2021
Key Details
Sold Price $415,000
Property Type Single Family Home
Sub Type Single Family Residence
Listing Status Sold
Purchase Type For Sale
Square Footage 2,454 sqft
Price per Sqft $169
Subdivision Soco Falls
MLS Listing ID 3759069
Sold Date 08/23/21
Style Contemporary
Bedrooms 3
Full Baths 2
HOA Fees $20/ann
HOA Y/N 1
Year Built 2001
Lot Size 0.335 Acres
Acres 0.335
Lot Dimensions irregular
Property Description
Creekfront home in the Soco Falls subdivision 5 minutes from Maggie Valley! Paved access to the home. Level yard and driveway! This contemporary home has a very open floor plan with a ton of deck space! The front covered or back deck that overlooks the rushing creek will be your relaxation place! With 2 bedrooms & 1 bath on the main and 1/1 above with a huge open loft, this home can be used for a family home, second home, or would make a nice vacation rental. Gas fireplace in the living room. The home is being sold mostly furnished! There are stairs that take you down to the rushing creek and the sounds of running water will soothe the soul year-round. There is plenty of storage as well with a well-maintained crawl space and separate storage space accessible from the front deck. The HVAC is just 2 years old! Soco Falls is a deed-restricted neighborhood close to Maggie Valley, minutes to the Blue Ridge Parkway & Great Smoky Mountain National Park, and Cherokee.
Location
State NC
County Haywood
Interior
Interior Features Cable Available, Open Floorplan
Heating Heat Pump, Heat Pump
Flooring Carpet, Wood
Fireplaces Type Gas Log, Living Room
Fireplace true
Appliance Ceiling Fan(s), Dryer, Electric Oven, Gas Range, Microwave, Refrigerator, Washer, Wine Refrigerator
Exterior
Exterior Feature Underground Power Lines, Wired Internet Available
Waterfront Description Other
Roof Type Shingle
Building
Lot Description Creek Front, Level, Creek/Stream, Wooded
Building Description Hardboard Siding, 1.5 Story
Foundation Block, Crawl Space
Sewer Septic Installed
Water Shared Well
Architectural Style Contemporary
Structure Type Hardboard Siding
New Construction false
Schools
Elementary Schools Jonathan Valley
Middle Schools Waynesville
High Schools Tuscola
Others
Restrictions Subdivision
Acceptable Financing Cash, Conventional, FHA, VA Loan
Listing Terms Cash, Conventional, FHA, VA Loan
Special Listing Condition None
Read Less Info
Want to know what your home might be worth? Contact us for a FREE valuation!

Our team is ready to help you sell your home for the highest possible price ASAP
© 2024 Listings courtesy of Canopy MLS as distributed by MLS GRID. All Rights Reserved.
Bought with Paul Heathman • Mountain Dreams Realty of WNC
GET MORE INFORMATION








