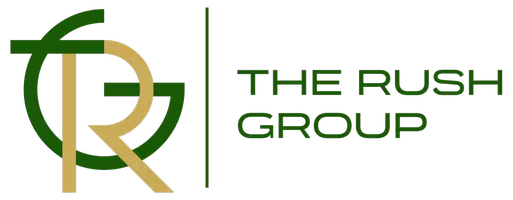$1,200,000
$1,275,000
5.9%For more information regarding the value of a property, please contact us for a free consultation.
4 Beds
4 Baths
4,272 SqFt
SOLD DATE : 08/16/2021
Key Details
Sold Price $1,200,000
Property Type Single Family Home
Sub Type Single Family Residence
Listing Status Sold
Purchase Type For Sale
Square Footage 4,272 sqft
Price per Sqft $280
Subdivision The Point
MLS Listing ID 3746055
Sold Date 08/16/21
Bedrooms 4
Full Baths 3
Half Baths 1
HOA Fees $62
HOA Y/N 1
Year Built 2000
Lot Size 0.950 Acres
Acres 0.95
Property Description
Get ready to fall in love with this impeccably maintained golf course estate with room for a pool! Brimming with charm & quality finishes, this home is sure to impress. The spacious kitchen, with gas range & double wall ovens, has an abundance of storage & is open to the light-filled great room overlooking the patio. The main level master suite is tucked away and is an owner's haven with an expansive closet with island & plumbing for a washer & dryer. Lovely formal dining room, study with wood paneling, & laundry room with built-in wine refrigerator complete the main level layout. The upper level allows for flexibility in space with an oversize bonus room & spacious secondary bedrooms. An oversize 3-car garage with epoxy flooring offers a multitude of storage. Two stone terraces & a paver patio provide a multitude of spaces to enjoy the lush gardens & golf course views. With a deeded boatslip within walking distance, this home allows you to truly enjoy the Lake Norman quality of life!
Location
State NC
County Iredell
Interior
Interior Features Attic Stairs Fixed, Built Ins, Cable Available, Kitchen Island, Open Floorplan, Tray Ceiling, Vaulted Ceiling, Walk-In Closet(s), Window Treatments
Heating Central, Multizone A/C, Zoned
Flooring Carpet, Tile, Wood
Fireplaces Type Gas Log, Great Room
Fireplace true
Appliance Cable Prewire, Ceiling Fan(s), CO Detector, Dishwasher, Disposal, Double Oven, Gas Range, Plumbed For Ice Maker, Natural Gas, Refrigerator, Wall Oven, Washer, Wine Refrigerator
Exterior
Community Features Clubhouse, Golf, Lake, Outdoor Pool, Playground, Street Lights, Tennis Court(s), Walking Trails
Waterfront Description Boat Slip (Deed)
Roof Type Shingle
Building
Lot Description Near Golf Course, On Golf Course
Building Description Stucco, 2 Story
Foundation Crawl Space
Sewer Septic Installed
Water Community Well
Structure Type Stucco
New Construction false
Schools
Elementary Schools Woodland Heights
Middle Schools Woodland Heights
High Schools Lake Norman
Others
HOA Name Hawthorne Management
Acceptable Financing Cash, Conventional
Listing Terms Cash, Conventional
Special Listing Condition None
Read Less Info
Want to know what your home might be worth? Contact us for a FREE valuation!

Our team is ready to help you sell your home for the highest possible price ASAP
© 2025 Listings courtesy of Canopy MLS as distributed by MLS GRID. All Rights Reserved.
Bought with Non Member • MLS Administration
GET MORE INFORMATION







