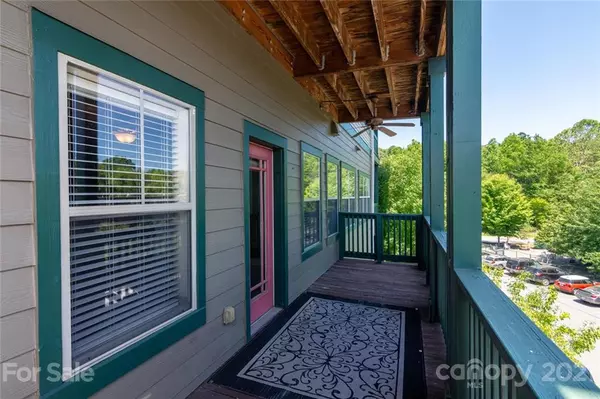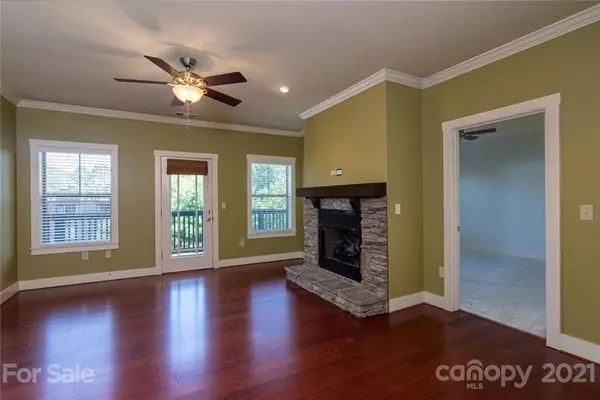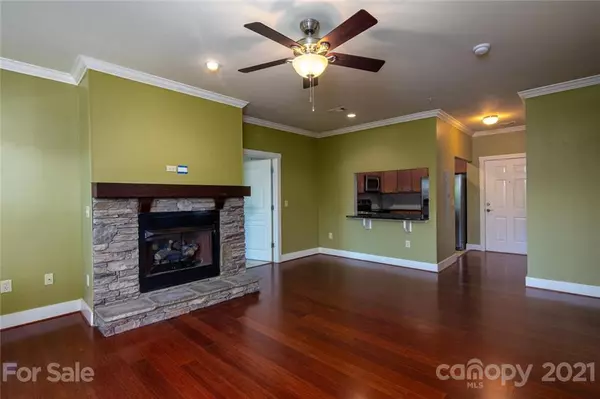$242,000
$242,000
For more information regarding the value of a property, please contact us for a free consultation.
2 Beds
2 Baths
1,124 SqFt
SOLD DATE : 08/16/2021
Key Details
Sold Price $242,000
Property Type Condo
Sub Type Condominium
Listing Status Sold
Purchase Type For Sale
Square Footage 1,124 sqft
Price per Sqft $215
Subdivision Beaucatcher House
MLS Listing ID 3750654
Sold Date 08/16/21
Bedrooms 2
Full Baths 2
HOA Fees $352/mo
HOA Y/N 1
Year Built 2007
Property Description
Secure, Low Maintenance, Luxury Living in the Heart of Asheville!!! ONLY 3 minutes from Downtown Asheville, shopping and restaurants!!! Accessed by large elevators w/extra wide halls, this bright, 2 BR, 2 BA split-bedroom condo has granite countertops, updated appliances, a stacked-stone, gas log fireplace & spacious walk-in-closets!!! Nice open floor plan, tile floors in the kitchen & bathrooms, wood floors in the living room w/a big shower & garden tub in the master. You'll be WOWED by the grand main lobby with 2-story vaulted ceilings & massive floor to ceiling fireplace w/WiFi.! RELAX this summer in the private outdoor POOL OASIS w/spa/hot tub area! Get yourself in great shape in the huge indoor FITNESS CENTER or take your dog to the sweet DOG PARK less than a block away from the main entrance. CONVENIENT location in the POPULAR Keniworth area...you won't want to miss out on living in The Beaucatcher House!!! Close to Whole Foods, UNCA, Pack Square & Billtmore Village!!!
Location
State NC
County Buncombe
Building/Complex Name Beaucatcher House
Interior
Interior Features Breakfast Bar, Built Ins, Garden Tub, Open Floorplan, Split Bedroom, Walk-In Closet(s), Window Treatments
Heating Central, Heat Pump, Heat Pump
Flooring Carpet, Hardwood
Fireplaces Type Gas Log, Ventless, Living Room
Fireplace true
Appliance Ceiling Fan(s), Dishwasher, Electric Oven, Electric Range, Microwave, Refrigerator
Exterior
Community Features Dog Park, Elevator, Fitness Center, Hot Tub, Outdoor Pool, Security
Waterfront Description None
Building
Lot Description Green Area, Level, Wooded
Building Description Fiber Cement,Stone,Wood Siding, Other
Foundation Basement Outside Entrance, Block
Sewer Public Sewer
Water Public
Structure Type Fiber Cement,Stone,Wood Siding
New Construction false
Schools
Elementary Schools Haw Creek
Middle Schools Ac Reynolds
High Schools Ac Reynolds
Others
HOA Name Cedar Management
Acceptable Financing Cash, Conventional, FHA
Listing Terms Cash, Conventional, FHA
Special Listing Condition None
Read Less Info
Want to know what your home might be worth? Contact us for a FREE valuation!

Our team is ready to help you sell your home for the highest possible price ASAP
© 2024 Listings courtesy of Canopy MLS as distributed by MLS GRID. All Rights Reserved.
Bought with Dee Gambrell • BluAxis Realty
GET MORE INFORMATION








