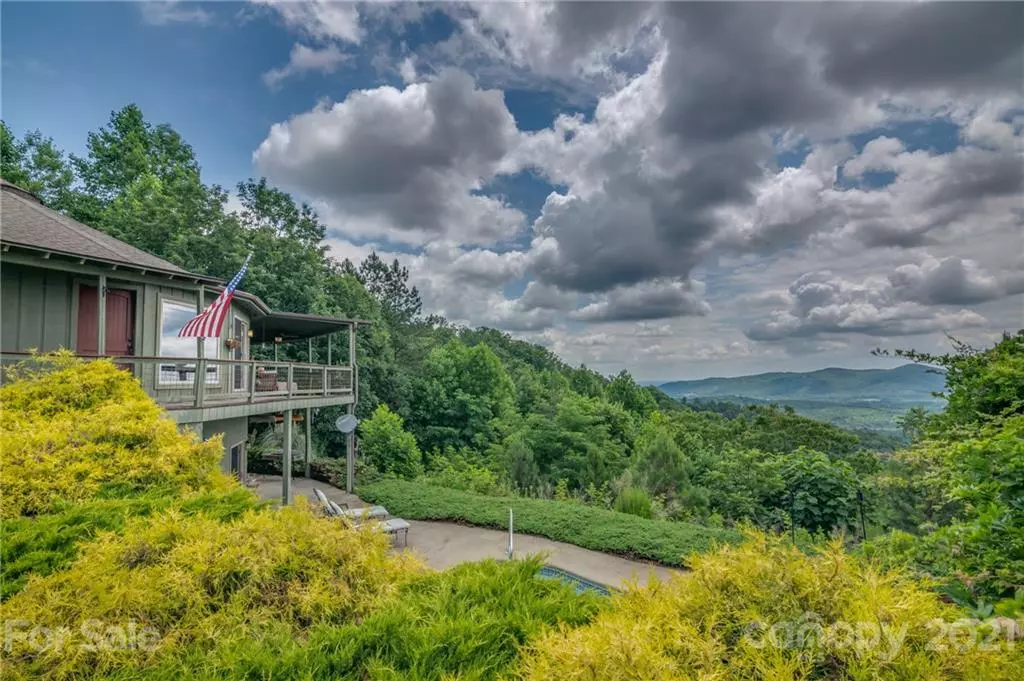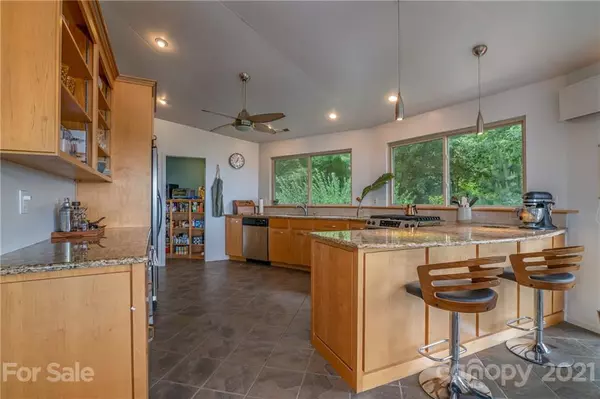$410,000
$385,000
6.5%For more information regarding the value of a property, please contact us for a free consultation.
3 Beds
2 Baths
2,152 SqFt
SOLD DATE : 08/12/2021
Key Details
Sold Price $410,000
Property Type Single Family Home
Sub Type Single Family Residence
Listing Status Sold
Purchase Type For Sale
Square Footage 2,152 sqft
Price per Sqft $190
Subdivision Yellowtop Mountain Estates
MLS Listing ID 3752443
Sold Date 08/12/21
Style Circular
Bedrooms 3
Full Baths 2
HOA Fees $25/ann
HOA Y/N 1
Year Built 2005
Lot Size 2.910 Acres
Acres 2.91
Property Description
If you're on a mission to find your bliss, don't miss this sweet Deltec home perched upon Yellowtop Mountain. Breathtaking mountain views, a peaceful setting within a gated community, plus the kidney-shaped fiberglass pool...you can't help but feel relaxed & at ease as soon as you arrive. With large windows/sliders wrapping the front of the house, it's as though the landscape has been invited in. Spacious open living/dining/kitchen area w/contemporary flare and ample cabinet storage. The tall ceilings are accentuated by the elevated fireplace w/sleek chimney. The primary suite offers walk-in closet/laundry room, custom tile shower, and double-bowl vanity. The lower level features a multipurpose room suitable for an office, den, or sitting area w/access to ground level pool area. Two additional bedrooms w/full bath in a unique layout maximizing every inch of space. Home has many smart elements including Nest thermostat, recessed lighting & pool lighting PLUS Skyrunner internet.
Location
State NC
County Rutherford
Interior
Interior Features Breakfast Bar, Built Ins, Open Floorplan, Pantry
Heating Gas Hot Air Furnace, Heat Pump, Heat Pump, Propane
Flooring Carpet, Concrete, Tile
Fireplaces Type Gas Log, Great Room, Propane
Fireplace true
Appliance Dishwasher, Dryer, Gas Range, Propane Cooktop, Refrigerator, Washer, Wine Refrigerator
Exterior
Exterior Feature In Ground Pool, Shed(s)
Roof Type Composition
Building
Lot Description Long Range View, Mountain View, Private, Year Round View
Building Description Wood Siding, 1 Story Basement
Foundation Basement Inside Entrance, Basement Outside Entrance, Basement Partially Finished
Sewer Septic Installed
Water Well
Architectural Style Circular
Structure Type Wood Siding
New Construction false
Schools
Elementary Schools Unspecified
Middle Schools Unspecified
High Schools Unspecified
Others
HOA Name Sean Wilson
Acceptable Financing Cash, Conventional, USDA Loan, VA Loan
Listing Terms Cash, Conventional, USDA Loan, VA Loan
Special Listing Condition None
Read Less Info
Want to know what your home might be worth? Contact us for a FREE valuation!

Our team is ready to help you sell your home for the highest possible price ASAP
© 2024 Listings courtesy of Canopy MLS as distributed by MLS GRID. All Rights Reserved.
Bought with Chrissy Croteau • EXP Realty LLC
GET MORE INFORMATION








