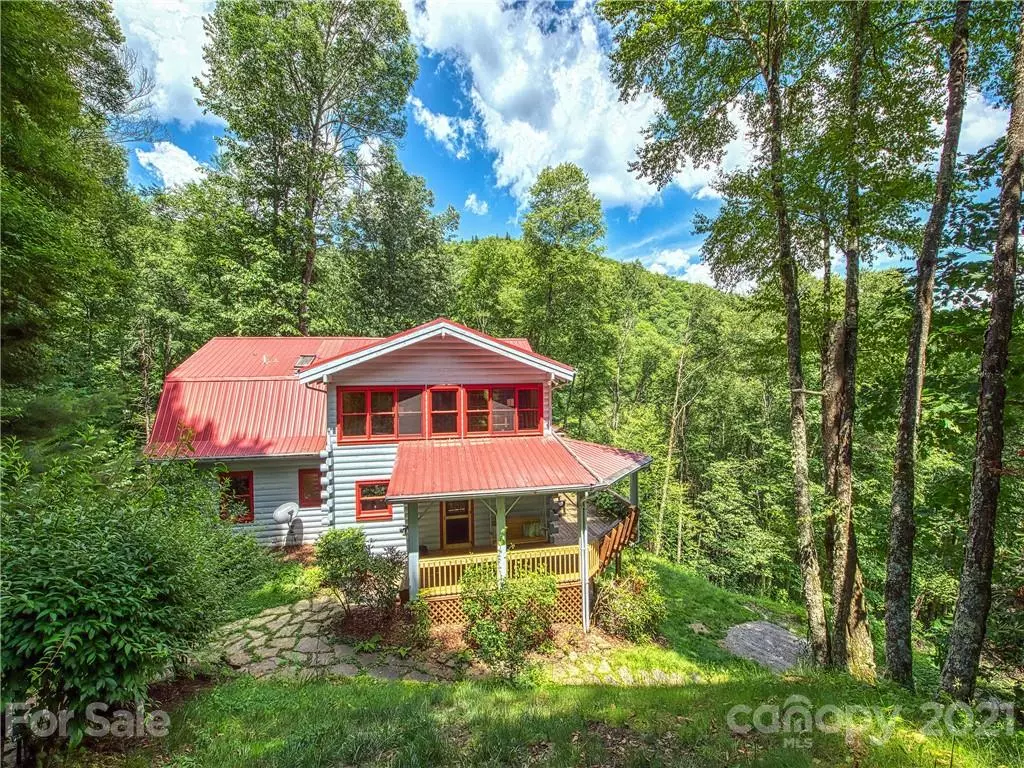$750,000
$750,000
For more information regarding the value of a property, please contact us for a free consultation.
3 Beds
3 Baths
1,386 SqFt
SOLD DATE : 07/30/2021
Key Details
Sold Price $750,000
Property Type Single Family Home
Sub Type Single Family Residence
Listing Status Sold
Purchase Type For Sale
Square Footage 1,386 sqft
Price per Sqft $541
Subdivision Laurel Heights
MLS Listing ID 3745530
Sold Date 07/30/21
Bedrooms 3
Full Baths 3
Year Built 1992
Lot Size 3.100 Acres
Acres 3.1
Property Description
This is a MUST SEE! The view is fabulous & renovations are amazing! Start with the wonderful gated community of Laurel Heights!Just wait till you step inside this unique log home! Refinished hardwood floors make the great room with it's soaring rock f/p,& wall of windows bringing in that VIEW, a comfortable respite! DREAM kitchen w/ quartz cntrtops, custom shelving,huge island, etc.Huge Dining area!!The loft and master b/r & bath are your private sanctuary.Bath has been crafted w/unique details, including tile & river rock shower. Bedrooms on main floor are both good size, and hall bath is also new!Playtime downstairs with it's billiard room, den w/hand crafted bar w/fridge, extra sleeping quarters & wine cellar. Outside is over 3 acres made for hiking & sitting next to the small creek & view! A magical place for all to enjoy!It is used by the owners and as a vacation rental. (see addendum for dates)Showings will start June 7, 2021) (Renovations list is attached! All new in 2020 & 2021
Location
State NC
County Haywood
Interior
Interior Features Breakfast Bar, Cathedral Ceiling(s), Hot Tub, Kitchen Island, Open Floorplan, Walk-In Closet(s), Window Treatments, Other
Heating Central, Ductless, Heat Pump, Heat Pump
Flooring Carpet, Laminate, Tile, Wood
Fireplaces Type Great Room, Wood Burning
Fireplace true
Appliance Bar Fridge, Ceiling Fan(s), Dryer, ENERGY STAR Qualified Washer, ENERGY STAR Qualified Dishwasher, Exhaust Hood, Gas Range, Propane Cooktop, Refrigerator, Washer
Exterior
Community Features Picnic Area
Roof Type Metal
Building
Building Description Log, 1.5 Story/Basement
Foundation Basement, Basement Fully Finished, Basement Inside Entrance, Basement Outside Entrance
Sewer Septic Installed
Water Well
Structure Type Log
New Construction false
Schools
Elementary Schools Jonathan Valley
Middle Schools Waynesville
High Schools Tuscola
Others
Restrictions Deed
Special Listing Condition None
Read Less Info
Want to know what your home might be worth? Contact us for a FREE valuation!

Our team is ready to help you sell your home for the highest possible price ASAP
© 2024 Listings courtesy of Canopy MLS as distributed by MLS GRID. All Rights Reserved.
Bought with Christie Hansen • Richards Properties Inc
GET MORE INFORMATION








