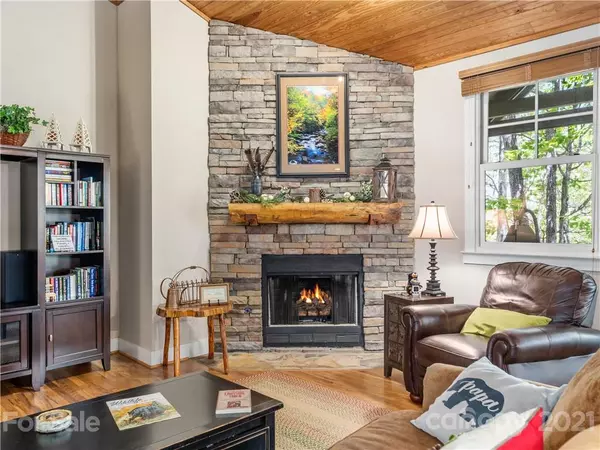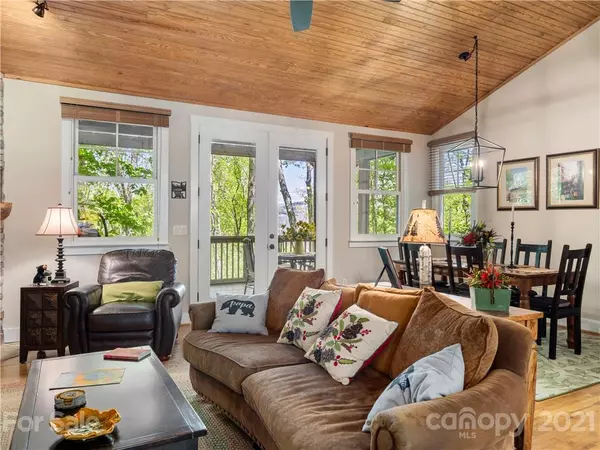$370,000
$365,000
1.4%For more information regarding the value of a property, please contact us for a free consultation.
3 Beds
2 Baths
1,553 SqFt
SOLD DATE : 07/19/2021
Key Details
Sold Price $370,000
Property Type Single Family Home
Sub Type Single Family Residence
Listing Status Sold
Purchase Type For Sale
Square Footage 1,553 sqft
Price per Sqft $238
Subdivision Bear Lake Reserve
MLS Listing ID 3737541
Sold Date 07/19/21
Style Cottage
Bedrooms 3
Full Baths 2
HOA Fees $876/mo
HOA Y/N 1
Abv Grd Liv Area 1,553
Year Built 2006
Lot Size 0.900 Acres
Acres 0.9
Property Description
This is a rare opportunity to own a single level floor plan in Bear Lake Reserve with gorgeous views of nearby Cedar Cliff Mountain. Ideally located in the middle of Bear Lake Reserve, you'll benefit from easy access to both the entrance gate and the many amenities the community has to offer. Sitting at over 3000 feet in elevation, the owners will enjoy the many benefits of mountain living, including a cooler climate and fewer insects. The home is in immaculate condition and offers an interior gas log fireplace, exterior wood burning fireplace, large master bedroom suite on the main level with wood floors, tongue and groove wood ceiling in the living room, updated lighting fixtures and much more. This home is a great opportunity for someone seeking the perfect mountain/lake retreat in WNC. A spacious crawlspace allows the possibility of expanding the square footage by adding a lower level living space or additional storage. Schedule your showing today, as this home will move quickly.
Location
State NC
County Jackson
Zoning R1
Rooms
Main Level Bedrooms 3
Interior
Interior Features Breakfast Bar, Open Floorplan, Pantry, Vaulted Ceiling(s)
Heating Central, Forced Air, Heat Pump, Natural Gas
Cooling Ceiling Fan(s), Heat Pump
Flooring Carpet, Tile, Wood
Fireplaces Type Great Room
Fireplace true
Appliance Dishwasher, Dryer, Electric Oven, Gas Range, Gas Water Heater, Microwave, Refrigerator, Washer
Exterior
Exterior Feature Lawn Maintenance
Community Features Clubhouse, Fitness Center, Gated, Golf, Hot Tub, Outdoor Pool, Recreation Area, Tennis Court(s), Walking Trails
Waterfront Description Boat Slip – Community,Lake,Paddlesport Launch Site - Community
View Long Range, Mountain(s), Year Round
Roof Type Shingle
Building
Lot Description Private, Sloped, Wooded
Foundation Crawl Space
Sewer Septic Installed
Water Community Well
Architectural Style Cottage
Level or Stories One
Structure Type Wood
New Construction false
Schools
Elementary Schools Fairview
Middle Schools Smoky Mountain
High Schools Smoky Mountain
Others
HOA Name Mike Whitmer
Acceptable Financing Cash, Conventional
Listing Terms Cash, Conventional
Special Listing Condition None
Read Less Info
Want to know what your home might be worth? Contact us for a FREE valuation!

Our team is ready to help you sell your home for the highest possible price ASAP
© 2024 Listings courtesy of Canopy MLS as distributed by MLS GRID. All Rights Reserved.
Bought with Bernard Gilchrist • Sundog Realty, Inc.
GET MORE INFORMATION








