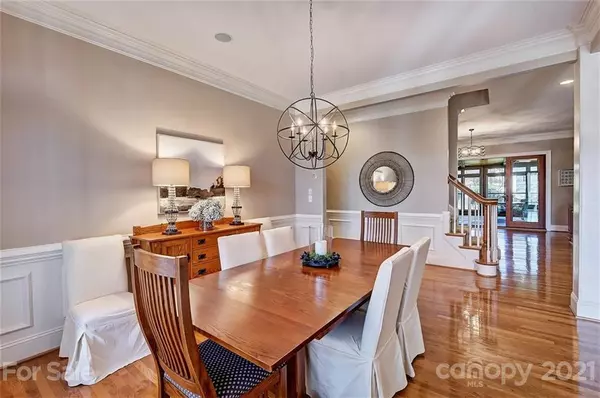$1,094,000
$1,089,000
0.5%For more information regarding the value of a property, please contact us for a free consultation.
4 Beds
5 Baths
4,194 SqFt
SOLD DATE : 05/27/2021
Key Details
Sold Price $1,094,000
Property Type Single Family Home
Sub Type Single Family Residence
Listing Status Sold
Purchase Type For Sale
Square Footage 4,194 sqft
Price per Sqft $260
Subdivision The Point
MLS Listing ID 3718327
Sold Date 05/27/21
Style Transitional
Bedrooms 4
Full Baths 4
Half Baths 1
HOA Fees $62
HOA Y/N 1
Year Built 2000
Lot Size 0.800 Acres
Acres 0.8
Property Description
Vacation at home in this spectacular, water view home located feet from it's deeded boat slip in The Point. Thoughtfully designed open floorplan with stunning architectural accents inside & out. Main level living includes owner's retreat with custom closets, an expansive cook's kitchen with a cone vaulted breakfast room open to a cozy hearth room with gas log fireplace. Gorgeous sliders open to 4 season sunroom with a flagstone floor & cedar beams. Outside, enjoy the expansive deck with state of the art kitchen & lake views. Step inside the octagonal vaulted pavilion with flagstone, cedar details & wood burning fireplace. A lower level flex rec room with convenient full bath off lake expands living space & is wired for tv/ surround sound, separate heating/cooling. Upstairs boasts 3 bedrooms, 2 full baths, amazing office/study/home school/craft space with custom storage, and a large bonus room. Backyard firepit, pergola & horseshoe pit, oversized 3 car garage, too many features to list!
Location
State NC
County Iredell
Body of Water Lake Norman
Interior
Interior Features Attic Stairs Pulldown, Breakfast Bar, Built Ins, Cable Available, Kitchen Island, Open Floorplan, Tray Ceiling, Vaulted Ceiling, Walk-In Closet(s), Walk-In Pantry, Whirlpool, Window Treatments
Heating Forced Air, Multizone A/C, Zoned
Flooring Carpet, Tile, Wood
Fireplaces Type Family Room, Gas Log, Porch
Fireplace true
Appliance Cable Prewire, Ceiling Fan(s), Central Vacuum, CO Detector, Convection Oven, Gas Cooktop, Dishwasher, Disposal, Double Oven, Microwave, Network Ready, Oven, Wall Oven
Exterior
Exterior Feature Fire Pit, Gazebo, Gas Grill, In-Ground Irrigation, Outdoor Kitchen, Other
Community Features Fitness Center, Golf, Lake, Outdoor Pool, Playground, Street Lights, Tennis Court(s), Walking Trails
Waterfront Description Boat Slip (Deed)
Roof Type Shingle
Building
Lot Description Cul-De-Sac, Water View
Building Description Brick,Hardboard Siding, 2 Story
Foundation Basement Partially Finished, Crawl Space
Builder Name G. M Helms
Sewer Septic Installed
Water Community Well
Architectural Style Transitional
Structure Type Brick,Hardboard Siding
New Construction false
Schools
Elementary Schools Unspecified
Middle Schools Unspecified
High Schools Unspecified
Others
HOA Name Hawthorne
Restrictions Architectural Review,Building,Manufactured Home Not Allowed,Modular Not Allowed,Square Feet
Acceptable Financing Cash, Conventional
Listing Terms Cash, Conventional
Special Listing Condition None
Read Less Info
Want to know what your home might be worth? Contact us for a FREE valuation!

Our team is ready to help you sell your home for the highest possible price ASAP
© 2024 Listings courtesy of Canopy MLS as distributed by MLS GRID. All Rights Reserved.
Bought with Gina Flowers • Allen Tate Gastonia
GET MORE INFORMATION








